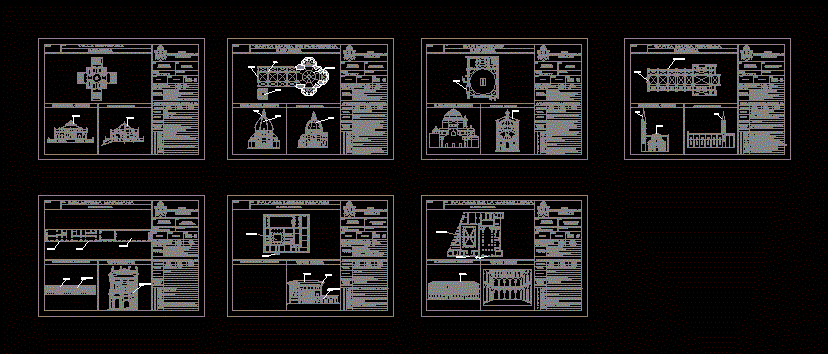
Power Renaissance Churches DWG Section for AutoCAD
Plants – sections – facades – dimensions – designations
Drawing labels, details, and other text information extracted from the CAD file (Translated from Spanish):
roundabout, beams, walls, floors, foundations, columns, doors, roofs, windows, building technology, solid oak ogival with rose, windows, stone pillars with moldings historiated capital, travertine marble and embedded mosaic, stone and concrete, typology , dimensions, handling of pillars and flying buttresses, blind arcades framing sculptures, archivolt in the acesos, width, central cloister, cross, long, height, environments, main nave, sacristy, bell towers, cloister, refectory, current, work, elevation of the set, interior section, general floor, analysis of the, record:, course:, catedratico:, francisco hoyos castro, lamina:, referential, author of the record :, scale:, date:, general characteristics, elements, architectural, system , arches, ornaments, combined arcade, configuration, great social image, famous legacy in the world of architecture, country residence, architectural prototype very studied, high archaic value, year, a utor, aspects, historical, century, city, country, January, private university, chiclayo, law, fauic, santa maria de florencia, maria de florencia, santa analysis, inside we have a gloomy gothic, belongs italian renaissance, dome central, san lorenzo, analysis of, santa maria novella, church salisbury, analysis of the set, use of the classic fronton, marble facade, belongs to the mediaval architecture, facade as a curtain, the columns are used as ornaments, martian library, doricas – jonicas, polished stone masonry mortar, Latin cross with double arm, library, history, architecture iii, located in the square of San Marcos, based on the old marcellus theater of work, on the first level has galleries, one of the oldest libraries, national archives of Venice, Medici Ricardi Palace, Medici Ricardi, analysis of the palace, the English appropriate the French style, England adopts the Gothic He makes his own, Renaissance plant, Florentine tradition, palace of the chancellery, chancellery, known as the papal chancellery, has a large gate, first palace of Rome, new Renaissance style, facade alrgada, Donato twining, Italy, Andrea Palladio, vocenza, florence, xvii – xiv, filippo brunelleschi, arches formeros pointed on enormous columns, external buttresses with cross vaults, linear and central, accented longitudinal axis, Roman cross oriented to the west, glass windows assembled in leaded lead, pillars of stone with cylindrical shape, cut stone and masonry, stone with very polished mortar, cross-bole octo-partite, main nave, transept, choir, presbytery, baptistry, without beams, pointed stone arch with nerves, assembled in leaded lead , basilica floor with three naves, main altar, minor altars, main nave, naves, laterals, lounge floor with three naves, the central it is more, wide and the elevation is the same in the three, square pillars, cannon and plate vaults, pilasters of Corinthian order, niches, angels, holding shields and garlands, cannon vaults in which irtercalan domes, and vaults of plate resting on pillars, stone, marble and travertine, square pillars of stone, I half point, high and in the domes for more lighting, Aragonese brick and inside struco, plate and cannon vaults , neogothic facade, facade dedicated to the mother of Christ, battista alberti, xii, belonging to the quattrocento, Christian basilica, internal remodeling with Roman motives, inspired by the church of the Holy Cross, xiv, sansovino jacopo, venice, is a square with proportions harmonious, is configured with free structure, three perfectly demilimitados levels, portcios of accesses, rectangular and the other two floors on cornices, central patio, cubic form of three floors around a central patio, lined with Florentine forte pietra, semicircular arch to the second and third floors and the bosage, Corinthian columns, semicircular arch, michelozzo di bartolomeo, xiv – xv, is a rectangle with harmonious proportions, main altar, pillar , tower, abutments, dome, entrance, roof, middle arches, point, cornice, galleries
Raw text data extracted from CAD file:
| Language | Spanish |
| Drawing Type | Section |
| Category | Religious Buildings & Temples |
| Additional Screenshots | |
| File Type | dwg |
| Materials | Concrete, Glass, Masonry, Other |
| Measurement Units | Metric |
| Footprint Area | |
| Building Features | Deck / Patio |
| Tags | autocad, cathedral, Chapel, church, designations, dimensions, DWG, église, facades, igreja, kathedrale, kirche, la cathédrale, mosque, plants, power, section, sections, temple |
