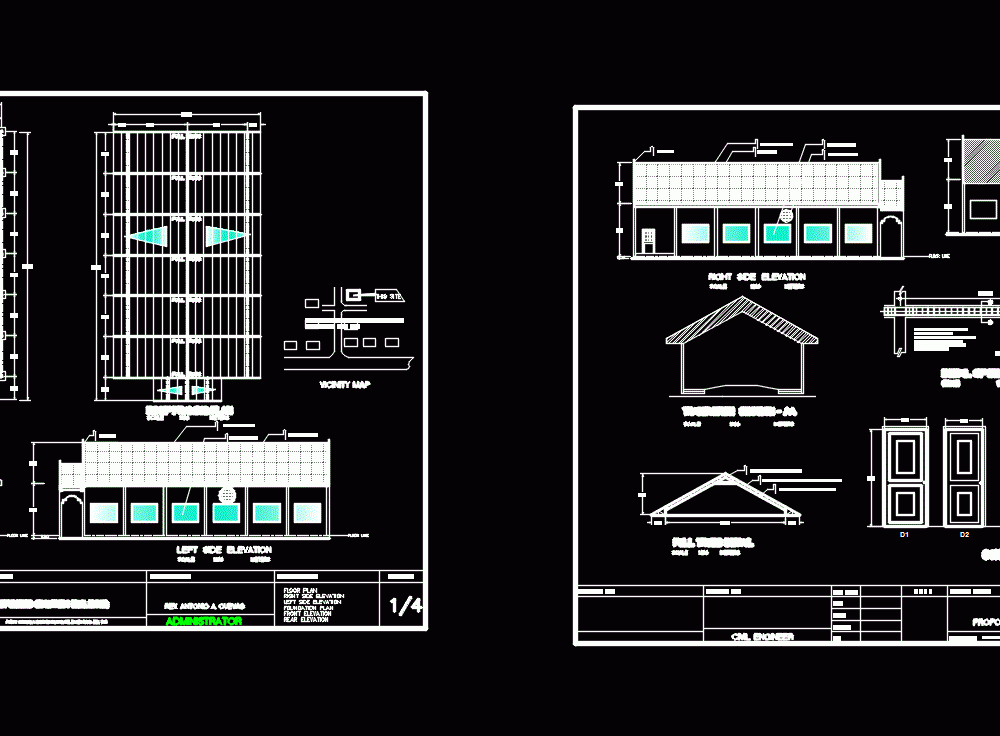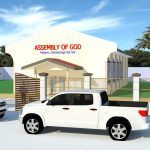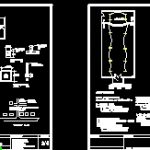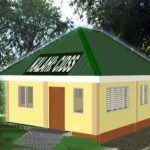
Church DWG Block for AutoCAD
Church
Drawing labels, details, and other text information extracted from the CAD file:
prepared by:, checked by:, s e a l, project title:, conformed by:, sheet content, sheet no., ptr, date, place, tin, pagadian city, prc reg., proposed construction of residential building, location: purok gemilina, banale, pagadian city, address: purok gemilina, banale pagadian city, load tabulation, description, outlets, switches, loading, wires and conduits, c.o., l.o., watt, volt, amp, fluorescent lamp, incandescent bulb, total, proposed renovation of residential building, location:, r e p u b l i c o f t h e p h i l i p p i n e s, province of zamboanga del sur municipality of mahayag office of the building offical, land use and zoning, line and grade, architectural, structural, sanitary, electrical, fire department, p e r s p e c t i v e, floor line, riser diagram, vtr, digestive chamber, leaching chamber, legend:, bt – bath tub, sv – septic vault, gt – grease trap, ks – kitchen sink, fd – floor drain, wc – water closet, lav – lavatory, vtr – ventilation to roof, sh – shower head, f – faucet, perspective location plan site development plan truss detail, floor plan roof framing plan foundation plan elevations footing details doors and windows detail, electrical layout, sanitary and plumbing layout, bed room, master bed room, kitchen, dinning room, living room, terrace, address: pob. sominot zamboanga del sur, electrical notes, entrance, location plan, circuit, l o, c o, amps, circuit protection, electrical symbols, – switch run, – circuit homerun, – acu. specail purpose outlet, – circuit breaker, – convenient outlet, – not connected, – lp panel, – kw hour meter, – two gang thumbler switch, – duplex convenient outlet, single line diagram, schedule of loads and computation, seal, project tittle:, approved by:, exesting residential house, owner, civil engineer, floor plan, roof framing plan, wooden post detail, floor framing, section trussesa.a, full truss detail, left side elevation, rigth side elevation, rear side elevation, front side elevation, wedth length, window butterfly type, perspective view, prof. elec. engineer, obo, office of the building official, municipality of tigbao, land used and zoning, archetictural, floor plan, prof. electrical engineer, perspective location plan site devt. plan, supply power, kw-hour meter, spare, electrical notes:, number of outlet, load description, switch station, braker size, general ligthing, special porposed outlet, s p a r e, civil engineer, proposed church building, purok gumamila makugihon, molave, zamboanga del sur, rev. antonio a. cuevas, vicinity map, p e r s p e c t i v e v i e w, purok gumamila makugihon, molave zamboanga del sur, location plan, fire and safety, front elevation, c i v i l e n g i n e e r, down, pulpit, floor plan, foundation plan, fire wall, molave assembly of god, full truss, left side elevation, right side elevation, colored roofing, ridge roll, slyding window, concrette wall, longitudinal section- bb, colored roofing, transverse section – aa, section a-a, section b-b, detail of beam, meeting hall, proposed church buiding, o.b.o, municipality of molave, administrator, area, see truss detail, floor plan right side elevation left side elevation foundation plan front elevation rear elevation, this site, rear elevation, male, eaves line, flower box, roof plan, front elevation, ngl, finished floor level, top of roof beam, roof apex, rear elevation, right side elevation, ramp, see truss detail, ceiling line, longitudinal section, wall hung, lavatory, space for snacks, arts and crafts, play house, finished flr level for play house area, day care area, cr area, ground floor plan roofing plan elevations longitudunal section, sheet content:, page:, sub-project title:, ppt chairperson, bspmc, noted by:, truss details, truss component, wooden, steel, vertical members, diagonal members, bottom chord, top chord, purlins, cleats, kingpost, structural concrete details, marks, main bars, refer to plan, caparan, makilas, buluan, labi, suclema, timalang, upper pangi, sanito, bangkerohan, pangi, guituan, tiayon, veteran village, ipil heights, lumbia, don andres, magdaup, lower taway, taway, tenan, logan, domandan, bacalan, ipil, maasin, poblacion, tirso babiera, tomitom, dona josefa, province of:, zamboanga sibugay, ground floor plan roofing plan front elevations rear elevations, cross section, finished cr, backfill, continous air, male cr, cr floor plan, section b-b’, reflected ceiling plan, sectiona-a’, scale nts, floor level, vents details, wallhung, door and windows schedule, scale n.t.s, truss-beam connection details, roof text detail, foundation plan, roof beam plan, rafter, vertical, diagonal, cletes, isolated footing detail, foundation plan roof beam plan roof framing plan truss details, footing detail, to specs., r.c. slab to eng’s detail, concrete cant strip, vitrified floor tiles, membrane waterproofing, for approval, floor drain outlet, slope, cold water line layout, cold wate
Raw text data extracted from CAD file:
| Language | English |
| Drawing Type | Block |
| Category | Religious Buildings & Temples |
| Additional Screenshots |
   |
| File Type | dwg |
| Materials | Aluminum, Concrete, Glass, Masonry, Plastic, Steel, Wood, Other |
| Measurement Units | Metric |
| Footprint Area | |
| Building Features | |
| Tags | autocad, block, cathedral, Chapel, church, DWG, église, igreja, kathedrale, kirche, la cathédrale, mosque, temple |
