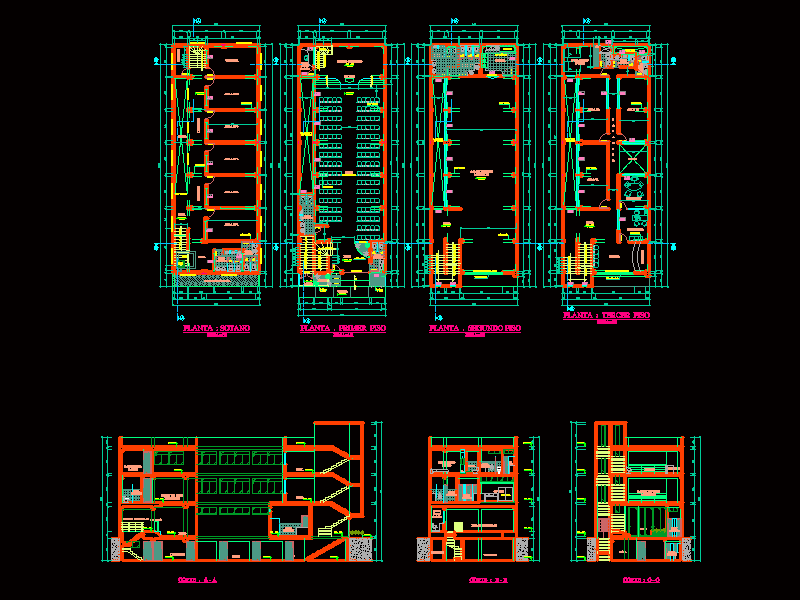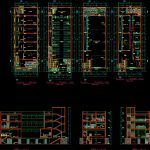ADVERTISEMENT

ADVERTISEMENT
Temple DWG Section for AutoCAD
Temple Pentecostal; basement; SHIP; multipurpose room – plants – sections – details – specifications – desiganciones – dimensions
Drawing labels, details, and other text information extracted from the CAD file (Translated from Spanish):
refrigerator, pulpit, santisimo place, audio control booth, hall, ship, sidewalk, retaining wall, retaining wall, corridor, tank, tempered glass, ss.hh. women, ss.hh. men, proy. beam, multipurpose room, kitchen, vacuum, natural terrain, window service, proy. low ceiling, double bedroom, p a s a d i z o, patio, cl., secretary, address, receipt, reports, garden, gardener, r a m p a, full glass, exit, dressing, proy. roof, t.c., mailbox, inspecc., ss.hh., garden
Raw text data extracted from CAD file:
| Language | Spanish |
| Drawing Type | Section |
| Category | Religious Buildings & Temples |
| Additional Screenshots |
 |
| File Type | dwg |
| Materials | Glass, Other |
| Measurement Units | Metric |
| Footprint Area | |
| Building Features | Garden / Park, Deck / Patio |
| Tags | autocad, basement, cathedral, Chapel, church, details, DWG, église, igreja, kathedrale, kirche, la cathédrale, mosque, multipurpose, plants, religious architecture, room, section, sections, ship, specifications, temple |
ADVERTISEMENT
