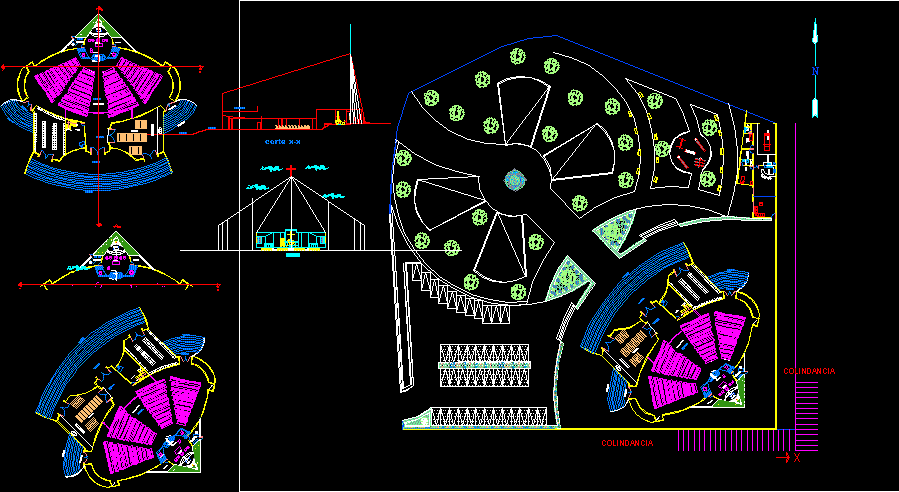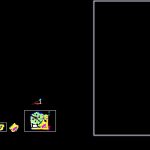ADVERTISEMENT

ADVERTISEMENT
Parish DWG Section for AutoCAD
Parish for 300 faithful chapel has 50 seats, 300 niches, ground floor and upper floor of chorus sections and facades also
Drawing labels, details, and other text information extracted from the CAD file (Translated from Spanish):
planters, baptismal font, main nave, confessional, chapel, altar, cellar, sacristy, choir hall, altar, temple, adjoining, dorm., ss.hh., kitchen, serv., deposit, gral., laundry, car – port, empty, choir, esc., cot., date., drawing and project, direction, meters, location, court xx, cut aa
Raw text data extracted from CAD file:
| Language | Spanish |
| Drawing Type | Section |
| Category | Religious Buildings & Temples |
| Additional Screenshots |
 |
| File Type | dwg |
| Materials | Other |
| Measurement Units | Metric |
| Footprint Area | |
| Building Features | |
| Tags | autocad, cathedral, Chapel, church, DWG, église, floor, ground, igreja, kathedrale, kirche, la cathédrale, mosque, niches, parish, SEATS, section, temple, upper |
ADVERTISEMENT
