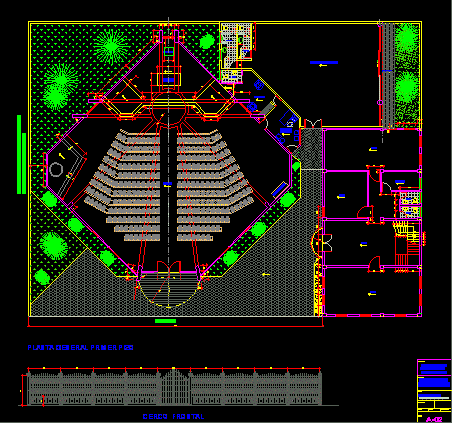ADVERTISEMENT

ADVERTISEMENT
Church In Pueblo Nuevo DWG Full Project for AutoCAD
Drawing in plant project Church at district of
Drawing labels, details, and other text information extracted from the CAD file (Translated from Spanish):
sanctuary, ramp, general floor first floor, jo in pa, parochial, new town, district of, municipality, owner :, set, project :, distribution, floor :, sheet :, scale :, date :, hall, sh.m , sh.h, terrace, classroom, storage, bathroom, sacristy, parish hall, altar, nave, shh, shm, confessional, alternating a cloth with brick carvista and gold cloth with bars, with bars, parochial, office, front fence, Responsible:
Raw text data extracted from CAD file:
| Language | Spanish |
| Drawing Type | Full Project |
| Category | Religious Buildings & Temples |
| Additional Screenshots |
 |
| File Type | dwg |
| Materials | Other |
| Measurement Units | Metric |
| Footprint Area | |
| Building Features | |
| Tags | autocad, cathedral, Chapel, church, district, drawing, DWG, église, full, igreja, kathedrale, kirche, la cathédrale, mosque, nuevo, plant, Project, pueblo, temple |
ADVERTISEMENT
