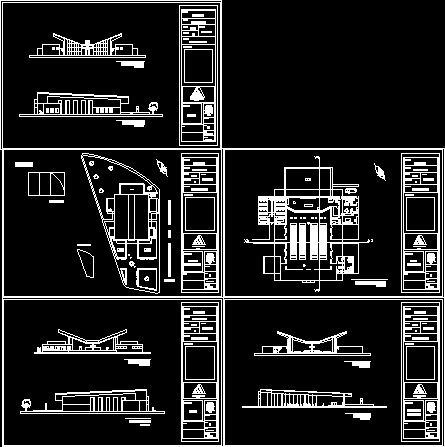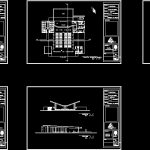ADVERTISEMENT

ADVERTISEMENT
Parish Church DWG Section for AutoCAD
WHOLE PLANT – ARCHITECTONIC -ELEVATION – SECTIONS- COLIMA STATE
Drawing labels, details, and other text information extracted from the CAD file (Translated from Spanish):
project:, parish, subject:, design workshop, scale:, career:, architect, semester:, year:, faculty of architecture, and design, professor:, arq. miriam ortiz v., sheet:, delivery of design, content:, location:, plant, architectural, student:, syriaque contreras, date:, georgina paulette, location:, colima, col, north, arq. gabriel barbosa, northwest elevation, iii, vii, viii, universal encyclopedia, assembly plant, elevations, concept and, southwest elevation, southeast elevation, north-east elevation, architectural floor, p l a n t a d e c o n j u n t, rectangle aureo, concept, land dimensions
Raw text data extracted from CAD file:
| Language | Spanish |
| Drawing Type | Section |
| Category | Religious Buildings & Temples |
| Additional Screenshots |
 |
| File Type | dwg |
| Materials | Other |
| Measurement Units | Metric |
| Footprint Area | |
| Building Features | |
| Tags | architectonic, autocad, cathedral, Chapel, church, colima, DWG, église, elevation, igreja, kathedrale, kirche, la cathédrale, mosque, parish, plant, section, sections, state, temple |
ADVERTISEMENT
