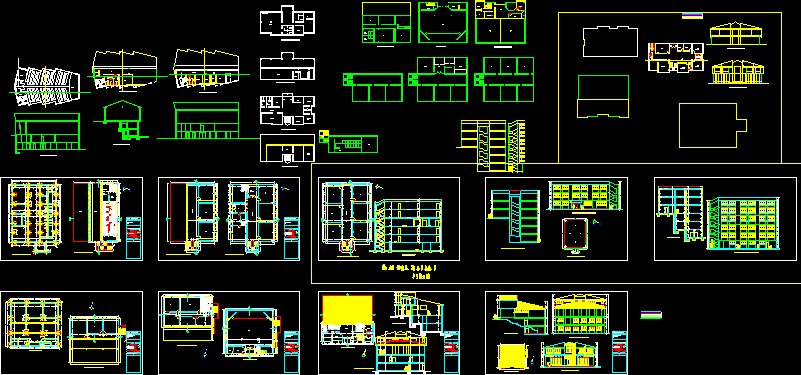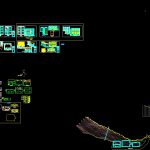
Church DWG Section for AutoCAD
Church – Plants – Sections – Elevations – Details
Drawing labels, details, and other text information extracted from the CAD file (Translated from Spanish):
deposit, toilet, cribs, wait, classroom games, bathroom girls, bathroom children, isolation, control, pantry, kitchen, dining room, bathroom, doctor’s office, dental office, waiting room, office, bathroom women, bathroom males, circulation, nursing , housing goalkeeper, hall, auditorium, pastor’s house, guest bedroom, dining room, classroom, bedroom, file, guest bedroom, living room, desk, address, room teachers, secretary, bathrooms, meeting room, stage, library, lounge , terrace, dining room, court a – b, hills of chasquipampa, bridge, coqueni road, kiosk area, hall, full ground, pharmacy, men bathroom, slab roof, slab roof, type, construction, architect, esc. indicated, owner, rio coqueni, av. defenders of the chaco, map of:
Raw text data extracted from CAD file:
| Language | Spanish |
| Drawing Type | Section |
| Category | Religious Buildings & Temples |
| Additional Screenshots |
 |
| File Type | dwg |
| Materials | Other |
| Measurement Units | Metric |
| Footprint Area | |
| Building Features | |
| Tags | autocad, cathedral, Chapel, church, details, DWG, église, elevations, igreja, kathedrale, kirche, la cathédrale, mosque, plants, section, sections, temple |
