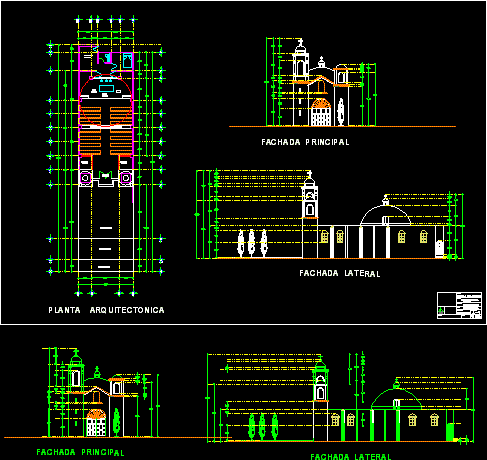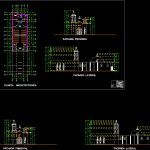ADVERTISEMENT

ADVERTISEMENT
Del Carmen Chapel DWG Section for AutoCAD
Del Carmen Chapel – Plants – Sections – Elevations
Drawing labels, details, and other text information extracted from the CAD file (Translated from Spanish):
sacristy, altar, chapel, access, architectural floor, main facade, side facade, architectural, col. venustiano carranza, puebla, pue., patronage of the church, architectural plan, type of plan:, owner:, location:, aprobo:, plan:, drawing:, scale:, date:, plan key, project:, chapel del carmen, north
Raw text data extracted from CAD file:
| Language | Spanish |
| Drawing Type | Section |
| Category | Religious Buildings & Temples |
| Additional Screenshots |
 |
| File Type | dwg |
| Materials | Other |
| Measurement Units | Metric |
| Footprint Area | |
| Building Features | |
| Tags | autocad, carmen, cathedral, Chapel, church, del, DWG, église, elevations, igreja, kathedrale, kirche, la cathédrale, mosque, plants, section, sections, temple |
ADVERTISEMENT
