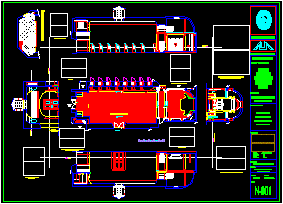
House Of Spiritual Exercises DWG Section for AutoCAD
Plant – Sections- Details
Drawing labels, details, and other text information extracted from the CAD file (Translated from Spanish):
bad, regular, good, access, victor smith trejo foronda, plane :, date: flat, rebutted, survey, dahlia vascones, street: jr miroquezada, scale :, lamina:, legend:, indicated, location:, restoration project: , arq. jose hayakawa c., house of, exercises, spiritual, santa rosa, of lima, arq. jose belt orbegoso, vanessa priscila patiño, carlos javier benites, working group: professors, faculty of urban architecture and arts, national university of engineering, restoration of monuments, chapel floor, floor of high altar, floors, encounter unevenness in main altar, perspective of the floor of the chapel, general picture, of causes, polished cement floor red color, chemical injuries – insects, detachment due to moisture, moisture of filtration, fissure by load, fissure by finishing, mechanical erosion, dirt by deposit , moisture and chemical erosion, projection of theatina, dalia vascones acosta, of injuries, chemical injuries – organisms, moisture of filtration – close to laundry, fissure by change of material, mechanical erosion by use, mechanical efforts, dirt by deposit – lack maintenance, general picture, causes, direct, indirect, crack by excess load, other, injury, chemical, mechanical, physical, floor condition, projection on teatina, projection of the molding, wooden beam projection, use: large dining room, graphic scale, polished cement, pathologies, deformation, detachment, dirt, cracks and fissures, humidity, erosions, efflorescence, organisms, atmospheric agents, salts soluble, deformations, material, execution, maintenance, picture of the theatine for overhead lighting, photo of the side door, photo of the entrance door to the chapel, view of the main arch and the main altar in the background, high windows, iron window of the high choir, high choir, detail of meeting between wall and ceiling of the high choir, space between walls, dahlia bascones aosta, access by the lateral wall, floor of the high choir, elevation, floor, details, altar major, confessional, balustrade, bars, carpentry in wood, metal carpentry, flashlight, openings with spill, doors, windows, assigned area, jr. of the union, cailloma, rufino torrico, avenue tacna, san matin, plaza, moquegua, camana, ocona, apurimac, puno, av. Cuzco, Carabaya, Chancay, Av. emancipation, count of superunda, huancavelica, callao, ica, way of avoidance, santa rosa bridge, jr. huallaga, av. abancay, jr. lampa, jr. apurimac, university, park, watermelon, jr. I look quesada, jr. lampa, jr. azangaro, jr. puno, jr. ucayali, azangaro, jr. ayacucho, jr. ancash, jr. amazonas, olaya, plaza de, armas, jr. junin, intervention area, general plant, location, historical review, mechanical erosion, detachment due to inadequate repairs, buckling deformation, capillary moisture, insects and mechanical erosion
Raw text data extracted from CAD file:
| Language | Spanish |
| Drawing Type | Section |
| Category | Religious Buildings & Temples |
| Additional Screenshots |
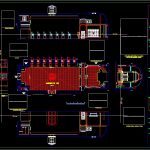 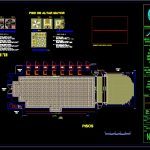 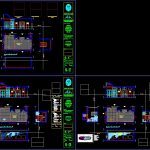 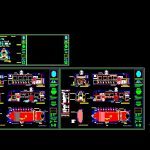 |
| File Type | dwg |
| Materials | Wood, Other |
| Measurement Units | Metric |
| Footprint Area | |
| Building Features | Garden / Park, Deck / Patio |
| Tags | autocad, cathedral, Chapel, church, details, DWG, église, exercises, house, igreja, kathedrale, kirche, la cathédrale, mosque, plant, section, sections, temple |
