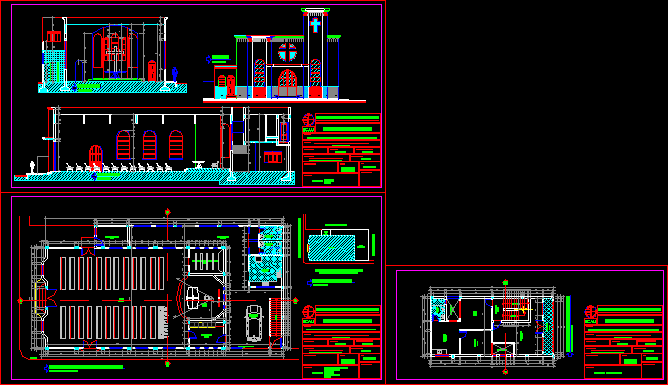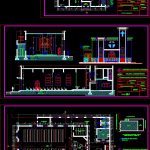ADVERTISEMENT

ADVERTISEMENT
San Sebastian Church DWG Section for AutoCAD
San Sebastian Church – Plants – Sections
Drawing labels, details, and other text information extracted from the CAD file (Translated from Portuguese):
c – d, sidewalk, occupied area :, content :, remarks :, area of the land :, project author :, technical responsible :, city hall :, date :, board :, to whom right, street josé rodrigues of oliveira, street godofredo of menezes – popular neighborhood of the south – alegre – es, church, situation plan, office of architecture and urbanism, architectural design, church são sebastião, sobe, scau, location :, owner :, pastoral house, cut a – b cut c – d facade, dizimo room, cut a – b, facade, descend
Raw text data extracted from CAD file:
| Language | Portuguese |
| Drawing Type | Section |
| Category | Religious Buildings & Temples |
| Additional Screenshots |
 |
| File Type | dwg |
| Materials | Other |
| Measurement Units | Metric |
| Footprint Area | |
| Building Features | Garage |
| Tags | autocad, cathedral, Chapel, church, DWG, église, igreja, kathedrale, kirche, la cathédrale, mosque, plants, san, section, sections, temple |
ADVERTISEMENT
