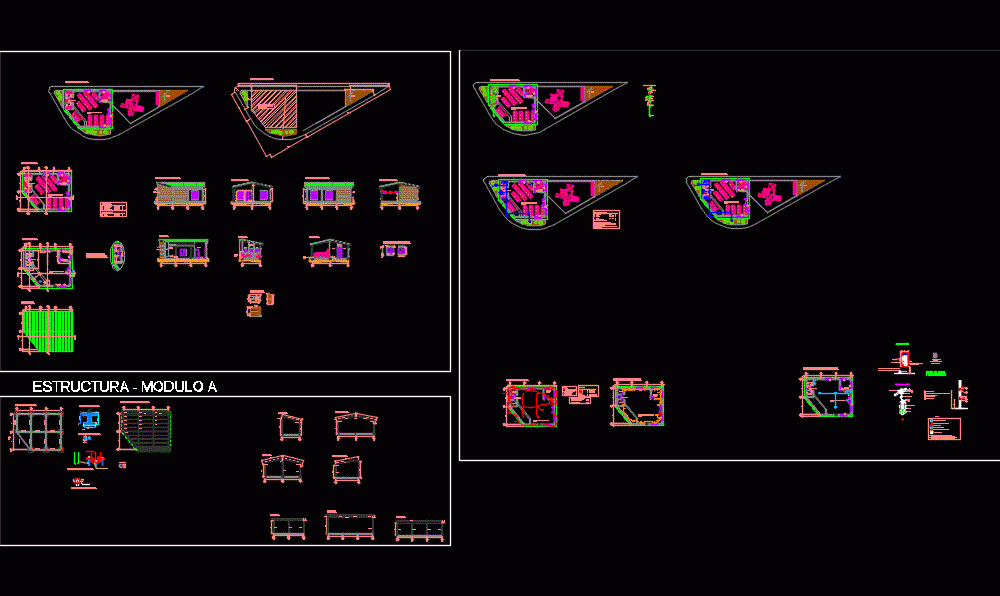
Community House DWG Block for AutoCAD
ARCHITECTURAL AND STRUCTURAL DESIGN HOUSE COMMUNITY IN PUERTO CABELLO VENEZUELA
Drawing labels, details, and other text information extracted from the CAD file (Translated from Spanish):
tablet, lavamopas, bathrooms, office, pole, mural, the saman, tablets, graphite, grass, chopped stone, yee, siphon, floor center, tee, vent, lavamano, elbow, urinal, pan, tap black water, tcc, vr, metal column, plug filler, architecture – module a, bv, pto. water, existing constructions, urb. las corina – terraza, urb. las corina, urb. corinas, hidrocentro, corpoelec, modulo a, modulo b, main avenue, cad code :, topog. felipe a. cróquer t., name of the work:, topographical survey, community organization for housing el saman, topog. felipe a. croquer t., hair port – edo. carabobo, calculista :, location :, drawing :, I lift :, I review :, owner :, date :, area lifted :, scale :, lamina :, planimetry, ing. ramon illas, urbanization el saman, o.c.v. the saman, ptos., north, east, distance, structure – module a, board, ceiling lamp, architecture – module b, fire extinguisher box, box-type superimposed, glass, in metal cabinet embedded in wall, finished floor, lock, handle, break the glass, in case of fire, connection to detectors, without esc., break glass, in case of fire, alarm, manual station, minimum height of floor level, connector and bushing for emt and casing pipe, emitter sound, and manual station, sound diffuser, central fire control panel., emergency luminaire., sound diffuser., output for manual alarm station., output for smoke detector., Legend, detector, screws, mounting base, box, flexible bx pipe, bx connector, emt connector, pipe, conduit emt, services – module a, walkways with paving stones or hydraulic tiles, planters, sidewalk, ab, llsa, lla, compacted terrain, girder beam , wall lamp, bound, location, topography, plan teamiento, location – module a, distribution house, mural – module a, architecture, walkways and planters – module b, foundations and beams – module a, structure, white water and served – module to, white water and served, lights and outlets – module a, electricity, fire system – module a, fire system, porticos – module a, white water – module a, implementation – module b, facades communal house – module a, cuts and plant roof communal house – module a
Raw text data extracted from CAD file:
| Language | Spanish |
| Drawing Type | Block |
| Category | City Plans |
| Additional Screenshots | |
| File Type | dwg |
| Materials | Glass, Other |
| Measurement Units | Metric |
| Footprint Area | |
| Building Features | |
| Tags | architectural, autocad, block, city hall, civic center, community, community center, Design, DWG, house, puerto, structural, Venezuela |
