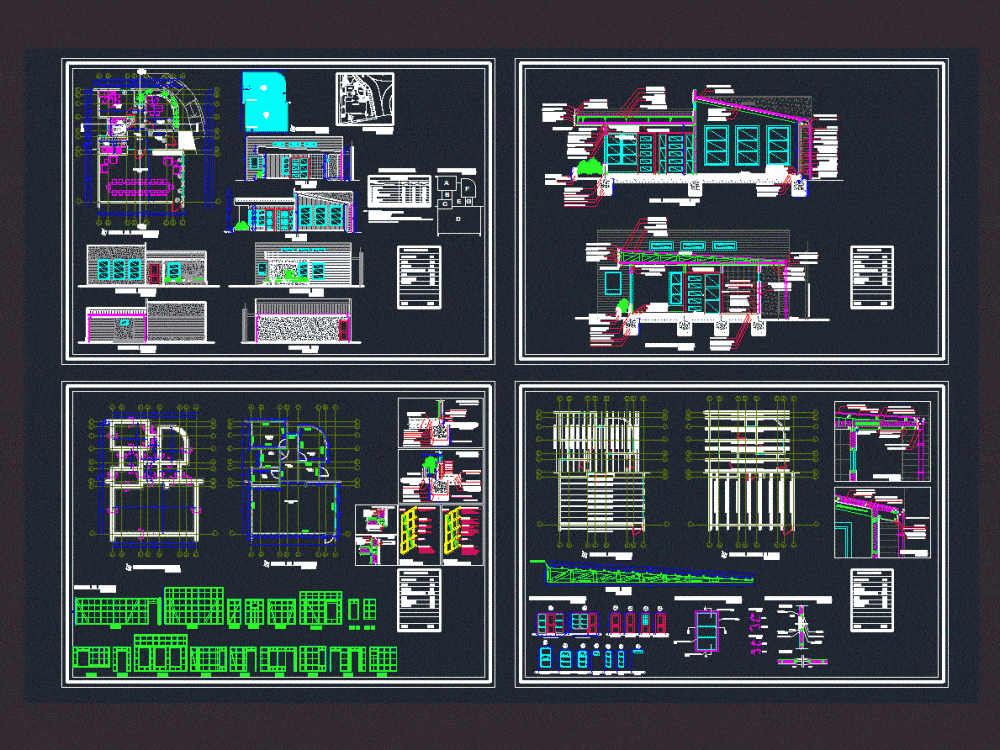
Registered Office DWG Detail for AutoCAD
Architectural drawings headquarters Plants; Elevations; Cortes; Construction cuts and construction details.
Drawing labels, details, and other text information extracted from the CAD file (Translated from Galician):
cardinal raul silva henriquez, avda. Arturo Prado, Humberto Aguirre d., Av. bernardo o’higgins, the pines, carlos martínez andunce, eugenio aillón sanhueza, saba metuaze m., oscar hernández briones, condominium ii, condominium iii, condominium iv, condominio i, pobl. curamalal, pobl. disturbance, location, condominium, iii, property limit, passageway, courtyard, access, access ramp, mapuche flag, seat, chandelier, channel a.ll., ball., owner’s data, owner:, rut:, address :, property data, role:, number:, street:, associated firms, _contenido_, population:, common:, architecture planimetry, project program, architect, carla soledad cifuentes brito, municipality of curanilahue., lamina :, scales :, date:, multipurpose room, kitchen, office, bathroom, total:, destination, factor, multipurpose hall, total, note: baths and circulations are of non-simultaneous use, for which they are not attached in this table, floor plan, measures in meters, location, location, plant foundations, detail foundation, prof. variable according to soil, ground improvement, running foundation, overcrowding, impregnated, poor concrete, compacted stabilization, radier concrete, a-a cut, dispatched bathrooms, b-b cut, disabled bathroom, v. bº. d.o., v. bº. Mayor, indicated, project: building headquarters urban mapuches, architecture plant, walls and circulations, street without name, curanilahue, sergeant, ernesto riquelme, high cross, low cross, cardinal avello, colo colo, arturo prat, balmaceda, lions, caupolican , pedestrian path, a.latorre, village, salvador.allende, hall, disabled bathroom, access, ea, metal closure, concrete closure, folding bar, grouping system, coef. of construction, height of floors, adjoining, leveling, maximum surface area, maximum density, height of closures, urban norms, allowed, executed, all, isolated, allowed, distance, comparative table, surface painting, super.total built, super . of the land, east elevation, decking wall, slope axis, slope, south elevation, main elevation, west, retaining wall, mid-height, north elevation, lo, bathroom ladies, meeting room, picture load summary, tda, total ctrs. can w., phase, protections, piping, disy., diff., pipeline, symbology, modifications, frontel network, fenished headquarters, unilinear diagram, lighting meeting rooms, general lighting, geeral outlets, bathroom and kitchen outlets, computing outlets, , double enchube, dual security computing plug, acma mesh, mortar stucco, aluminum window, thermal insulation, outer coating, double top solera, condensation barrier, inner lining, sky lining, earrings earring, eave coating, moisture insulation , fronton structure, zinc alum cover, humidity isolation, ipv pine block, thermal insulation covered, compacted fillings, thermal insulation, int. moisture barrier, polystyrene plates, self-leveling foam, humidity barrier, refined radiation on baths and kitchen, surfaces, enclosure, impregnated with pressure and vacuum, detail type structural partition, right foot, chains, diagonal, bottom solera, based on parts of m adera, wood of designated species, detail of non-structural partition, a wooden window door, an aluminum door, a wooden door, contour of tin roof, jamba, lightening, lintel, water boot, pilasters, detail aa, bb detail, straight junket, structural obsh board, an exterior wood door, floor covering, natural terrain
Raw text data extracted from CAD file:
| Language | Other |
| Drawing Type | Detail |
| Category | City Plans |
| Additional Screenshots | |
| File Type | dwg |
| Materials | Aluminum, Concrete, Wood, Other |
| Measurement Units | Metric |
| Footprint Area | |
| Building Features | Deck / Patio |
| Tags | architectural, autocad, city hall, civic center, community center, construction, cortes, cuts, DETAIL, details, drawings, DWG, elevations, headquarters, office, plants |
