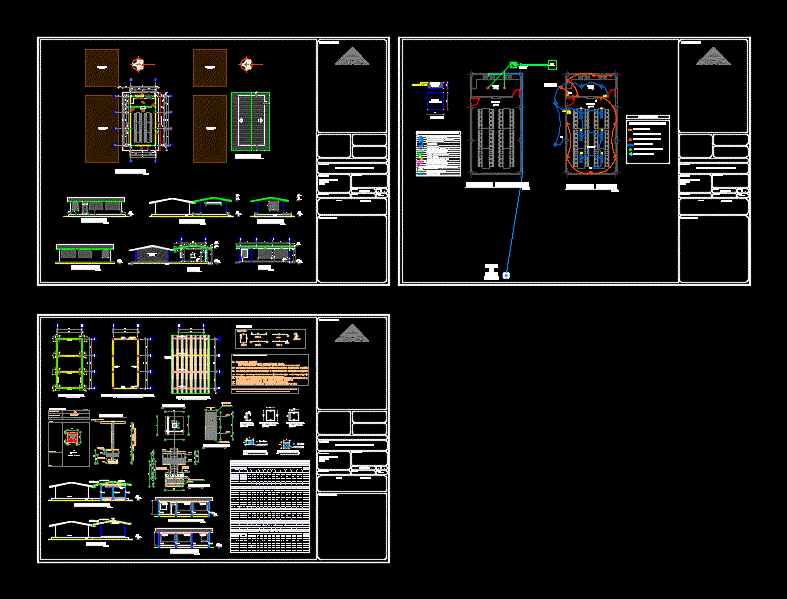
Dining Kitchen Community DWG Full Project for AutoCAD
ARCHITECTURAL PLANT PROJECT HAS; FACHADAS; CORTES; Structural drawings; Electrical and plumbing FACILITIES
Drawing labels, details, and other text information extracted from the CAD file (Translated from Spanish):
kitchen, dining room, existing construction, nnt, symbology, power circuits regulated energy, control panel, bell-type luminaire, luminaire with saver focus, sidewalk, cover projection, water outlet, check box, pvc sewer pipe, pvc sewage pipe, water flow direction, pvc rainwater pipe, rainwater check box, water meter, valves …, pvc rainwater downpipe, ball, pvc threaded pressure pipe. , ap – drinking water intake, cap, drinking water column, floor sump amount u, wastewater check box, sanitary appliance unloading, pvc wastewater downpipe, cutoff valves., bas, symbology, plumbing, water tank reservation, existing, tds, connection, to the meter, chains, detail column type, scale :, nro. of columns, column location, types of columns, floor level, column table, distribution of abutments, mooring braces, architectural level, ball stone, technical specifications, types of iron, type c, type i, type j, type l , brand type, type or, scale, tie-down brace, chain, brace, belt section, roof structural plant, metal strap, is included the cost of the iron and is payroll per linear meter., ridge, columns, location: , contains:, municipal seals, architectural plan, those indicated, file :, date:, designed by :, scale:, sheet :, project:, elevations, cuts, clearance, revised, drawn by :, foundation plant, kitchen community dining room
Raw text data extracted from CAD file:
| Language | Spanish |
| Drawing Type | Full Project |
| Category | City Plans |
| Additional Screenshots |
 |
| File Type | dwg |
| Materials | Other |
| Measurement Units | Metric |
| Footprint Area | |
| Building Features | |
| Tags | architectural, autocad, city hall, civic center, community, community center, cortes, dining, drawings, DWG, electrical, fachadas, facilities, full, kitchen, plant, plumbing, Project, structural |
