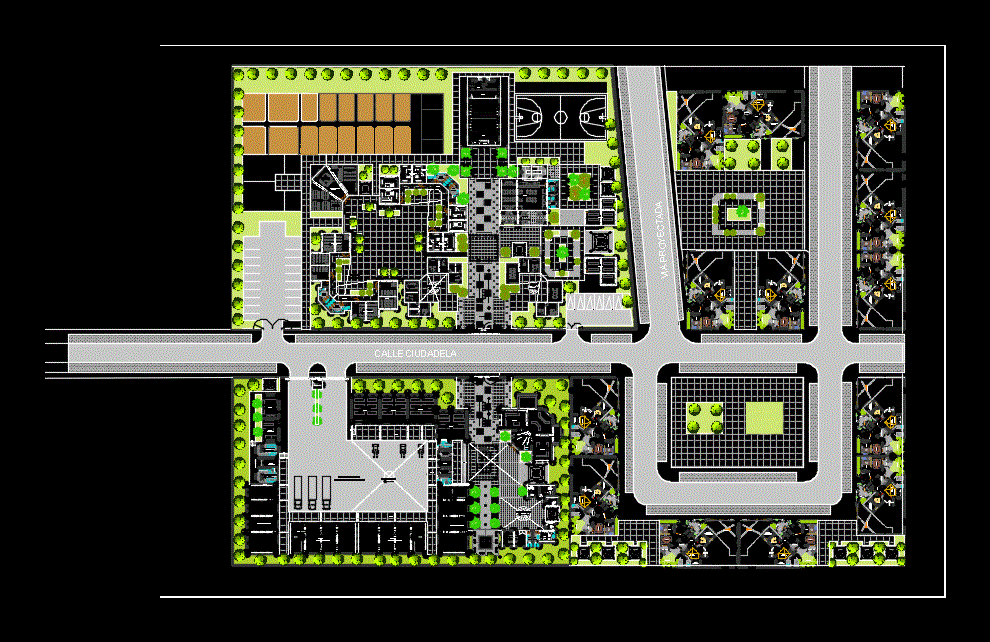
Center For Community Services DWG Block for AutoCAD
It is a proposal made in Magollo – Tacna- equipment and housing
Drawing labels, details, and other text information extracted from the CAD file (Translated from Spanish):
p. of arq enrique guerrero hernández., p. of arq Adriana. rosemary arguelles., p. of arq francisco espitia ramos., p. of arq hugo suárez ramírez., dining room, living room, terrace, hall, workshop patio, administration, kitchen, vest., dep. of finished products, garden, ceiling projection, workshop, genius, enter, ctrl, ins, home, shift, delete, end, insert, screen, print, lock, scroll, down, page, pgdn, pgup, num, pause, caps, alt, caps lock, tab, esc, nm, library, cultivation area for research, greenhouse area, main square, embasado process, table olive processing, olive oil processing, stuffed olive processing, area selection, washing and boning, container storage, raw material storage, cleaning room and storage room, machine room, ladies locker room, dressing room, laundry room, hall, male locker room, waiting room, storage area and olive processing , display of olive products, exhibition of the properties of the olive tree, exhibition of products derived from the olive tree, sales area, oil exhibition, display of stuffed olive, foyer, reports, sh. ladies, sh. males, meeting room, sshh. ladies, sshh. males, secretary, sh., dep., treasury, accounting and archiving, j. commercialization, administrative patio, guardian, olive oil store, table olive store, stuffed olive store, maneuver yard, storage room, plaster concrete counter with white ceramic, deposit samples, gray ceramic floor, training area , sshh ladies, sshh males, discap., cleaning depot, research area, cafeteria, patio, deposit, teachers room, teachers room research, archibo, tobe, address, research direction, subadirection, loan and refund, bookstore , reading room, individual reading, audiovisual projection, virtual library, library, conference room, meeting room for irrigators, irrigation committee, playground for irrigation, auditorium, storage and sound room, speaker’s room, stage, sh, street citadel, projected way, access housing area, daughter bedroom, child bedroom, parents bedroom, stay intimate
Raw text data extracted from CAD file:
| Language | Spanish |
| Drawing Type | Block |
| Category | City Plans |
| Additional Screenshots |
 |
| File Type | dwg |
| Materials | Concrete, Other |
| Measurement Units | Metric |
| Footprint Area | |
| Building Features | Garden / Park, Deck / Patio |
| Tags | autocad, block, center, city hall, civic center, community, community center, DWG, equipment, Housing, proposal, Services, Tacna, urban |
