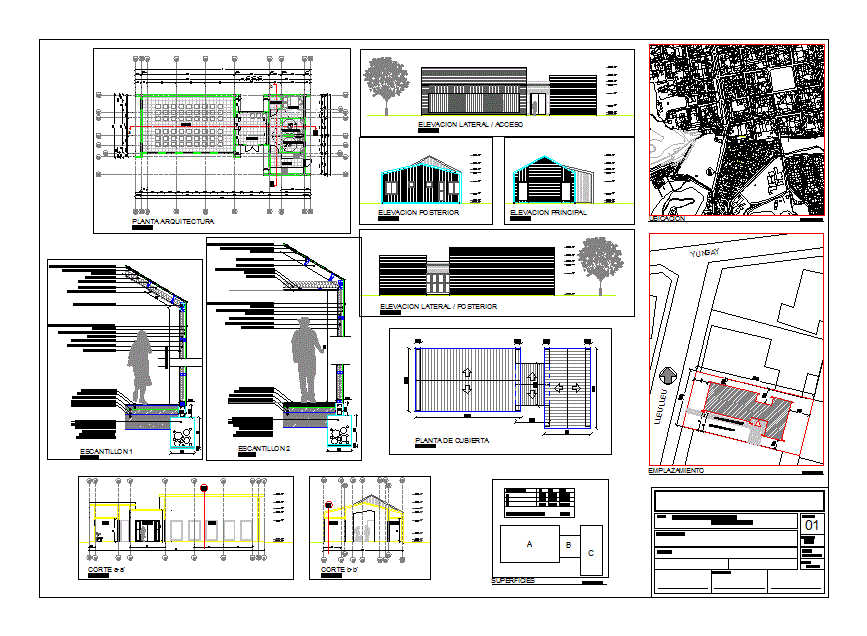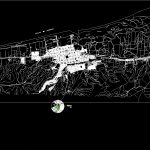
Home Community DWG Block for AutoCAD
Registered office type for neighborhood associations; wooden structure 102; 4 m2
Drawing labels, details, and other text information extracted from the CAD file (Translated from Spanish):
natural terrain level, plate, building line, official line, rain water servitude, rainwater channel, headquarters, arturo prat avenue, tucapel street, carlos prat passage, the gardens passage, existing green area, proposed street, variable height, gulf arauco, the budi, prolong. street, volcano, arauco school, pop. the park, pand. hcv., prolonged calle el budi, freesia, mother Teresa of Calcutta, pop. eduardo frei, luis cruz martínez, camino a la ginga, pemerehue, punta carampangue, israel passage, betania, jerusalen, nazareth, galilea, bernardo o’higgins, humberto aguirre doolan, jose antonio alvarez, juan antonio rios, sebastian gaete mendoza, pedro aguirre sow, channel the ducks, the Jesuits, the araucarias, the boldos, the hualles, pedro de valdivia oriente, the lime trees, arturo perez canto, pje. riñihue, pje. calafquen, pje. rupanco, uruguay, costa rica, emerald, whitewashed white, av. central the chestnut trees, road the ducks, river carampangue, road to pemerehue, prolongation yungay, july montt, ines enriquez, jose toha, rene schneider ch, orlando letelier, isidora, velasquez monsalve, juan saez saez, omar vivanco carrasco, bernardo leighton guzman , luis jury jury, luis aguirre, market, the, seagulls, cochrane, new fresia oriente, condell, salvador allende gossens, yungay, covadonga, paraguay, israel, salvador, bolivia, peru, rasil, argentina, pobl.fer.santiban, new montt, the poppies, the cinnamon trees, tucapel, irarrazaval, orompello, lautaro, av. arturo prat, galvarino, guacolda, colo colo, cienfuegos, serrano, caupolican, chacabuco, san martin, manuel montt, the hortencias, körner, the race, the tortolas, passage one, the notros, pje. the, lingues, pje. the coihues, the peaches, the maitenes, the oaks, the cypresses, the west, the east, the acacias, the willows, cardinal raul silva henriquez, lleu lleu, rupanco, lanalhue, bio bio, the lakes, pje. cauquenes, father stolen, california, pje. a, pje. b, passage the forest, Juan Pablo II, the condors, Pedro de valdivia west, canal malecon south, canal malecon north, peas, plant architecture, access, salon, warehouse, office, sshh woman, sshh man, kitchen, parking area, rear elevation, main elevation, kitchen, cellar, sshh, saloon, access, roof deck, sheet:, date:, scale:, architect:, plane:, location:, those indicated, construction headquarter, content of the plan:, format, location, location, surfaces
Raw text data extracted from CAD file:
| Language | Spanish |
| Drawing Type | Block |
| Category | City Plans |
| Additional Screenshots |
 |
| File Type | dwg |
| Materials | Wood, Other |
| Measurement Units | Metric |
| Footprint Area | |
| Building Features | Garden / Park, Deck / Patio, Parking |
| Tags | autocad, block, city hall, civic center, community, community center, DWG, headquarters, home, neighborhood, office, structure, type, wooden |
