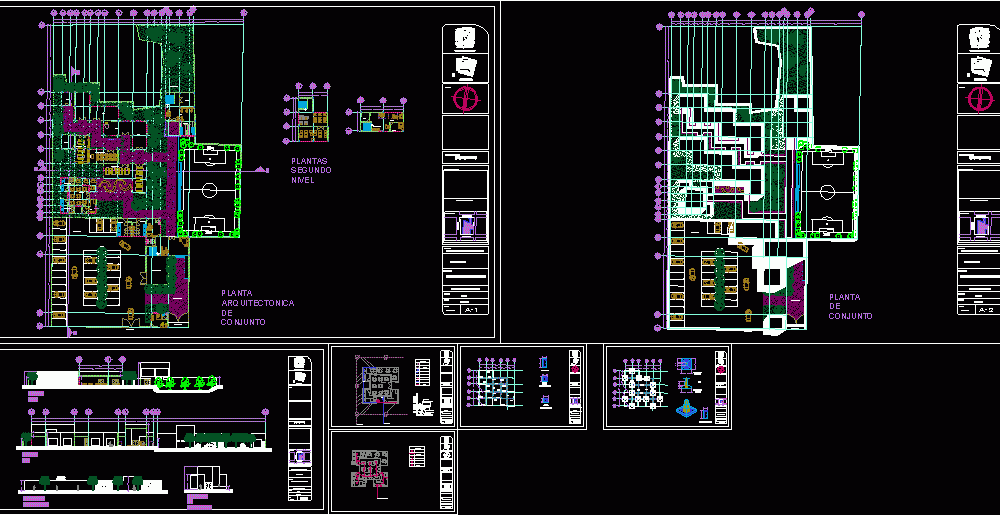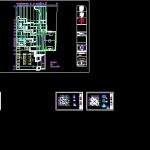
Popular Social Center DWG Block for AutoCAD
RECREATION CENTER; INCLUDE COURT; CAFETERIA; WORKSHOPS; etc.
Drawing labels, details, and other text information extracted from the CAD file (Translated from Spanish):
desk chair, plant, faculty, architecture, my, race, by, npt, cellar, painting, music, theater, pastry shop, computer workshop, leather workshop, jewelry workshop, vehicular access, pedestrian access, table area , wc women, cafeteria, wc men, machine room, parking lot, indoor lobby, outdoor lobby, surveillance, dance, medical services, women’s wc, gym, showers, outdoor gym, cubicles, administration, direction, archive, university national, autonomous of mexico, faculty of, project, scale, student, dimensions, north, graphic scale, date :, complementary simbology, sketch of location :, construction, terrace, kitchen, wc of men, projects v, bt, st, of cistern, to the outside, sanitary installation, registry, goes up to tinaco, low to tinaco, pump, heater, cold water, hot water, simbology, of quarter of machines, marble faldon, cement-sand mortar, marble plate, cement crest, tile, pegazulejo, plateau reinforced concrete, ovalin basin, cement-sand plastering, chromed counter-cespol, board, electrical installation, luminaire, three-phase contact, a-a cut ‘, b-b’ cut, main facade, cafeteria façade, architectural plan , plants second level, plant of set
Raw text data extracted from CAD file:
| Language | Spanish |
| Drawing Type | Block |
| Category | City Plans |
| Additional Screenshots |
 |
| File Type | dwg |
| Materials | Concrete, Other |
| Measurement Units | Metric |
| Footprint Area | |
| Building Features | Garden / Park, Parking |
| Tags | autocad, block, cafeteria, center, city hall, civic center, community center, court, DWG, include, popular, recreation, recreative, social, workshops |
