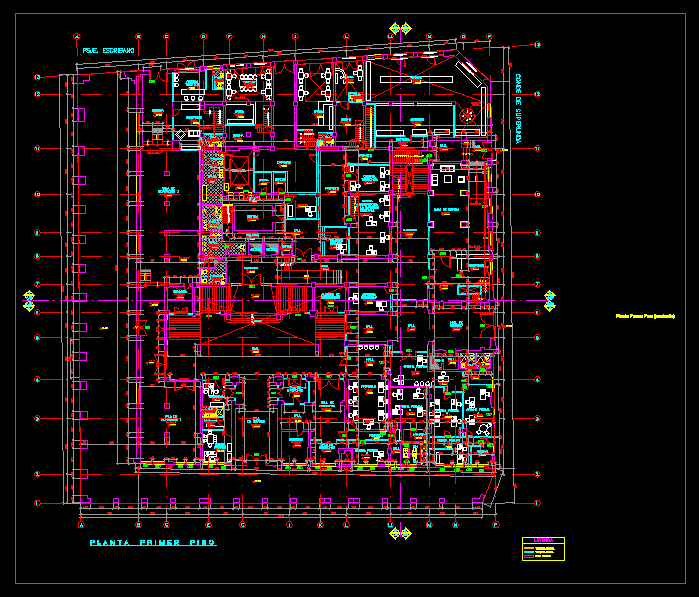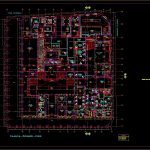ADVERTISEMENT

ADVERTISEMENT
Municipality Of Lima DWG Block for AutoCAD
First floor, bounded with axes.
Drawing labels, details, and other text information extracted from the CAD file (Translated from Spanish):
npt, rolling door, hall, waiting room, reception, passageway, telephone exchange, administrative office of the municipal printing press, essalud procedures, deposit, cistern, vault, shm, shv, gallery, entrance hall, secretary, security headquarters, protoclo , edition, warehouse, sh, ascens., meeting room, address, ramp, court, count of superunda, psje. scribe, empty, desk, s.h, kitchenet, alderman’s office, electricity storage, depository, tourist agency, bar, kitchen, dining room, attention, bookstore, legend, existing wall, wooden partition, partition drywall
Raw text data extracted from CAD file:
| Language | Spanish |
| Drawing Type | Block |
| Category | City Plans |
| Additional Screenshots |
 |
| File Type | dwg |
| Materials | Wood, Other |
| Measurement Units | Metric |
| Footprint Area | |
| Building Features | |
| Tags | autocad, axes, block, bounded, city hall, civic center, community center, DWG, floor, lima, municipality |
ADVERTISEMENT
