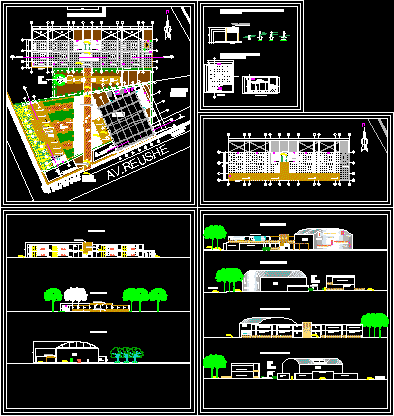ADVERTISEMENT

ADVERTISEMENT
Community Center DWG Block for AutoCAD
Center in town south of Lima – Peru that has a dining room that is used by multiple applications depending on the occasion and some classroom training to help people in different workshops edcucarse growth microeconomics instead of.
Drawing labels, details, and other text information extracted from the CAD file (Translated from Catalan):
compaq, block num, pause _____ interr, stamp _____ r sist, ins, block scorr,. canc, pag-, fine, canc, invio, invio, ctrl, – _::., alt gr, alt, esc, detail of hooks, stirrups, ø column, or beam, av.reushe, cut aa, cut bb , south elevation, east elevation, north elevation, sum, training area, west elevation, cc cut, concrete pile, front elevation, side elevation, bamboo column cut, plant
Raw text data extracted from CAD file:
| Language | Other |
| Drawing Type | Block |
| Category | City Plans |
| Additional Screenshots |
 |
| File Type | dwg |
| Materials | Concrete, Other |
| Measurement Units | Metric |
| Footprint Area | |
| Building Features | |
| Tags | applications, autocad, block, center, city hall, civic center, classrooms, community, community center, dining, Dining room, DWG, halls, lima, multiple, PERU, room, shops, south, town |
ADVERTISEMENT
