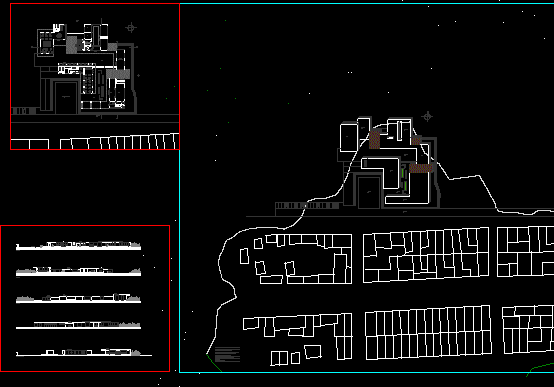ADVERTISEMENT

ADVERTISEMENT
Community Center For Window DWG Block for AutoCAD
Community center window, located next to the window wetlands. Salon has a mutiple-use, exhibition hall, dining kitchen, workshops, media library, shops and mini-soccer pitch.
Drawing labels, details, and other text information extracted from the CAD file (Translated from Spanish):
sum, exhibition room, court b – b, media library, gazebo, workshop, court a – a, court – elevation c – c, dining room, teachers: Manuel Flores, Fredy Miranda and arturo morals project: public service system location: aahh the wetlands of window, lime, student: katya vásquez rivera, entrance plaza, foyer, administration, kitchen, dep., office, plaza – soccer field, commerce
Raw text data extracted from CAD file:
| Language | Spanish |
| Drawing Type | Block |
| Category | City Plans |
| Additional Screenshots |
 |
| File Type | dwg |
| Materials | Other |
| Measurement Units | Metric |
| Footprint Area | |
| Building Features | |
| Tags | autocad, block, center, city hall, civic center, community, community center, DWG, Exhibition, hall, located, salon, window |
ADVERTISEMENT
