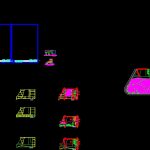
Scout Headquarters DWG Block for AutoCAD
Scout seat rational and dynamic
Drawing labels, details, and other text information extracted from the CAD file (Translated from Catalan):
post, multicines, p a n o: architecture i, private university of the north, faculty of architecture, t a l l vi r, teacher: arq. rodil gonzales castillo, docente: arq. oscar montenegro, plane: architecture i, workshop vi, seat scout, plane: cuts and elevations, plane: plants, ss.hh women, ss.hh men, flat: structural plants, ss.hh, shop scout, gallery, ss. hh ladies, ss.hh men, auditorium, foyer, cafeteria, library, administration, court cc, cafeteria, administration, court aa, court bb, first floor, second floor, third floor, park elevation, deposit, deposit, deposit, plan: general plan, university, private, north, faculty of architecture, project :, headquarters, scout, alumna :, krystall, minchola, ruiz, professors :, arq., rodil, gonzales, oscar , montenegro, workshop, san vicente, inca, paulo, titu, cusi hualpa, ovalo, degree, property of third parties, park, location map: location map:
Raw text data extracted from CAD file:
| Language | Other |
| Drawing Type | Block |
| Category | City Plans |
| Additional Screenshots |
 |
| File Type | dwg |
| Materials | Other |
| Measurement Units | Metric |
| Footprint Area | |
| Building Features | Garden / Park, Deck / Patio |
| Tags | autocad, block, city hall, civic center, community center, DWG, dynamic, headquarters, seat |
