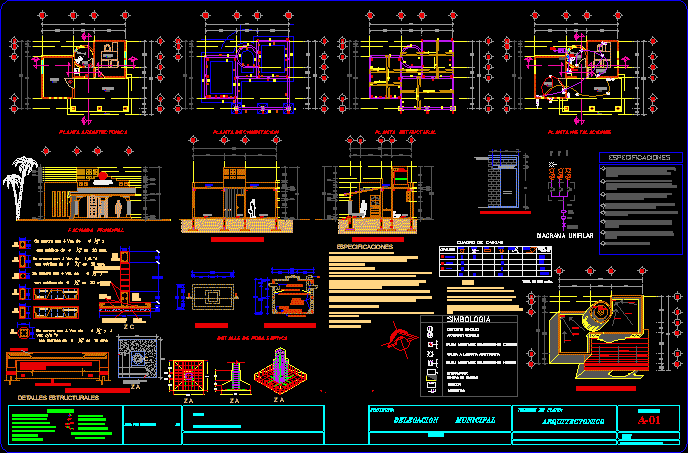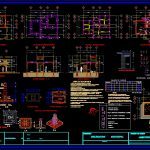
Municipal Agency DWG Full Project for AutoCAD
Project municipal Agency, architectural planes . foundation, Structural, electric and specifications
Drawing labels, details, and other text information extracted from the CAD file (Translated from Spanish):
wall., canes., total length between walls., warehouse, bathroom, office, corridor, architectural, graphic, e s c a l a, name of plan :, project :, municipal delegation, f i r m a s:, n.p.t. finished floor level, n.j. garden level, n.b. bench level, n.c.m. wall leveling crown, n.b.l. low slab bed level, n.c.p. Level parapet crown, n.s.l. upper level of slab, level indicated in floor, change of level in floor, change of level in ceiling, level indicated in section, levels and levels are in meters, the dimensions govern the drawing, simbology, ct, zc, structural details, specifications, -the level governs the drawing., rush cia. of light, kwh, single line diagram, load chart, circuit, detail arm. slab, total watts, incandescent interior flying buttress, single damper, saving lamp output, simple contact, meter, connection, switch, symbology, load center, -the shoring must be completely clean, leveled and lubricated before place the steel., -the level is given in meters., office, bathroom, bap, architectural plant, foundation plant, structural plant, plant facilities, ran, bcaf, plant assembly, roof, pend., municipal delegation , the obscurana, colotepec, cut according to x – x ‘, cut according to y – y’, main façade, to septic tank, external incandescent arbor exit, r. to. n. black water register, reinforced concrete slab, concrete floor, enclosure chain, door height detail., p e r i t o: ced. prof. expert no., elbow of p.v.c., fine flattened cement, chamfer, chain, t.v, note :, cut according to a – a ‘, arq. plant, detail of septic tank
Raw text data extracted from CAD file:
| Language | Spanish |
| Drawing Type | Full Project |
| Category | City Plans |
| Additional Screenshots |
 |
| File Type | dwg |
| Materials | Concrete, Steel, Other |
| Measurement Units | Metric |
| Footprint Area | |
| Building Features | Garden / Park |
| Tags | agency, architectural, autocad, city hall, civic center, community center, DWG, electric, FOUNDATION, full, municipal, PLANES, Project, specifications, structural |
