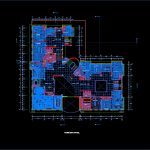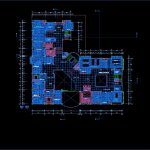
Municipality DWG Block for AutoCAD
Municipality – Plants
Drawing labels, details, and other text information extracted from the CAD file (Translated from Spanish):
jr. tacna, projection booth, marriage room, parade ground, ticket office, reports, central, telephone, processes, delivery, civil registry, jiron kennedy, ss.hh., city hall, private income, headship, income, file, office, procedure, documentary, hall, inscriptions, cleaning, see plan of, details, dump, proscenium, lockers, ss.hh. m, sound, projection and, cockpit, projection, ss.hh. m, women, dressing, ventilation projection, ss.hh. v, ss.hh. v, males, deposit, backstage, n.m., institutional headquarters provincial municipality of quispicanchi – urcos, waiting, cash, collections, secretary, center, computer, cobr. coactiva, fiscalization, office, municipal police, head of, dep. seizures, municipal services, weights and measures, dressing rooms, laboratory, bromatological, collection, first level, market, passage without name, rents, of. of limp. public, and environment, trade ambulat., markets and, cafeteria, glass of milk, warehouse, dormitory, supplies, headquarters, guardian, warehouse, passage, download yard, library, technicians, reading room, newspaper library, reading , room, social, personal, and, budget, and, bookkeeping, urban, of. of cadastre, planoteca and, administration, legal advice, and demuna, internet, files, planning, treasury, studies and projects, office of, direction of development, and urban control, general, municipal, and internal audit, control unit, direction , regidores, meetings, impressions, proyeccion eaves, of the union, publicas, relations, office, antechamber, projection beam ceiling, third level
Raw text data extracted from CAD file:
| Language | Spanish |
| Drawing Type | Block |
| Category | City Plans |
| Additional Screenshots |
    |
| File Type | dwg |
| Materials | Glass, Other |
| Measurement Units | Metric |
| Footprint Area | |
| Building Features | Deck / Patio |
| Tags | autocad, block, city hall, civic center, community center, DWG, municipality, plants |
