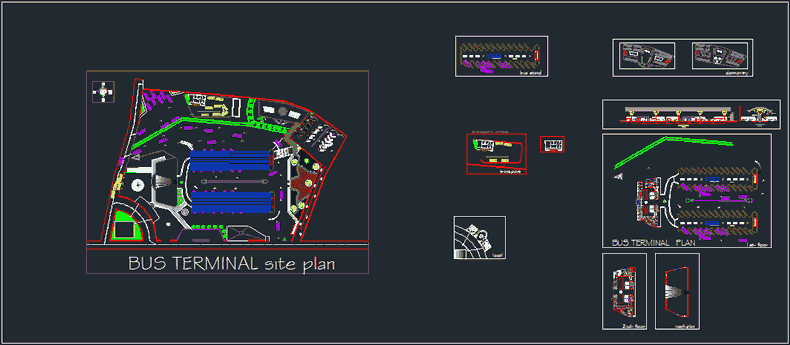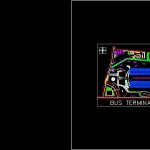ADVERTISEMENT

ADVERTISEMENT
Bus Terminal DWG Block for AutoCAD
Bus Terminal
Drawing labels, details, and other text information extracted from the CAD file:
plant, b u s t e r m i n u s, main entry, lvl, kitchen, pantry, wash, restraunt, pantry, wash, time keeper room, shop, toilet, ticket counter, pedestrian entry, enquiry, waiting, atm, cloack room, transport office, dormantry, local, transport, bus stand, bus terminal site plan, roof-plan, service and elec.
Raw text data extracted from CAD file:
| Language | English |
| Drawing Type | Block |
| Category | Transportation & Parking |
| Additional Screenshots |
 |
| File Type | dwg |
| Materials | Steel, Other |
| Measurement Units | Metric |
| Footprint Area | |
| Building Features | |
| Tags | autocad, block, bus, DWG, terminal |
ADVERTISEMENT
