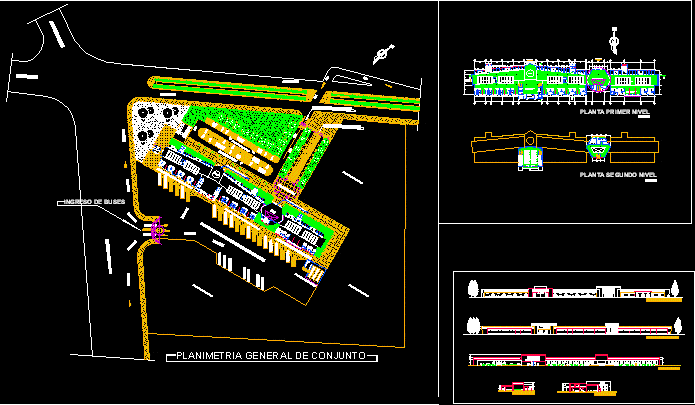
Bus Station – DWG Section for AutoCAD
Bus Station – Plant – Section – Elevations
Drawing labels, details, and other text information extracted from the CAD file (Translated from Spanish):
parking and maneuvering of buses, workshop and maintenance, parking, rigs luggage, outdoor hall, expansion area, av. the educators, av. christ king, av. collpa, entrance of buses, pedestrian entry, vehicular income, departure and arrival of passengers, cleaning and maintenance, general planimetry of the whole, hall, terrace, sshh, sale of food, tables area, treasury, accounting, general administration, council, office, attention, tourist information, second level plant, first level plant, service income, customs and tax payment, warehouse, car rental, filling forms, forms, deposit, healings, internal control, currency exchange, cashiers, emergency, hall monitoring services, luggage storage, sworn statement, police office, luggage room, commissary, vip, passenger boarding area, changing rooms, showers, main hall, waiting area, telephone booths, internet, staircase to sale of food, section c – c ‘, waiting area, sale of food, store, section b – b’, company, shower, section a – a ‘, departure gate, departure and arrival vip passengers, vip service, front elevation, rear elevation
Raw text data extracted from CAD file:
| Language | Spanish |
| Drawing Type | Section |
| Category | Transportation & Parking |
| Additional Screenshots |
 |
| File Type | dwg |
| Materials | Other |
| Measurement Units | Metric |
| Footprint Area | |
| Building Features | Garden / Park, Parking |
| Tags | autocad, bus, DWG, elevations, plant, section, Station, terminal |
