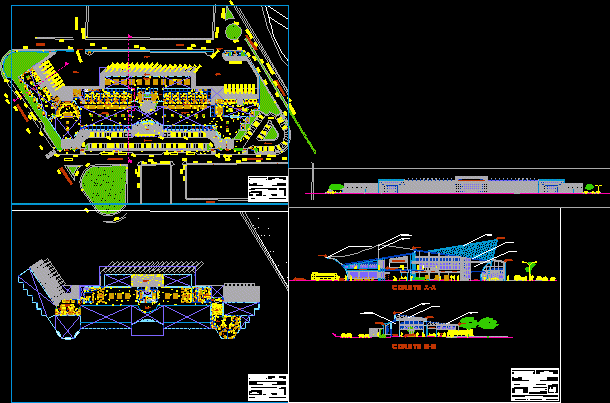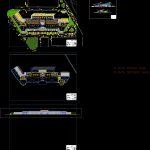
Bus Station DWG Section for AutoCAD
Bus Station – Plants – Sections – Elevation
Drawing labels, details, and other text information extracted from the CAD file (Translated from Spanish):
peugeot, luggage room, hall, ss.hh., ss.hh. ladies, ss.hh. men, topic, control, provicional detention room, registry, corridor, control of parcels and luggage, waiting room for long routes, pre-boarding room, registration of companies with long routes, registration of companies with medium routes, platforms for boarding, gas station, generator set, ss.hh. women, departure of passengers, waiting room for medium routes, consignment, mail and parcels, route unloading room -large, disembarkation platforms, cart depot, sale of tickets, bank office, guardianship, receptive space, passenger vessel , jr. the laurels, deposit of carts, unloading room of route -media, wait, yard of maneuvers, parking, garbage, cleaning room, ramp, escape door, public telephone, ATMs, deposit, boarding pass, automatic teller machines , vault, office, secretary, vehicular income, pedestrian entry, vehicle exit, path, jr. the dahlias, jr. Lima, entrance of buses to terminal, exit of buses, av. sunflowers, person search, farewell terrace, stage, store, selling drinks, s.u.m., board room, drivers, fast food, drivers and terramozas, pantry, attention, kitchen, ss.hh. drivers, bedroom, driver’s bedroom, kitchenette, dressing room, manager’s office, manager’s office, accountant’s office, switchboard, food court, game room, control offices, Huánuco land terminal, farewell room, concrete columns with beams steel, post-tensioned slab roof, columns and full-soul beams, main entrance: steel structure with steel plate coverage, steel cables, reinforcements for coverage: tensioned cables, structures reinforced with steel cables, cover on boarding platforms : structure of metal truss with polycarbonate cover, tubular steel, reinforcements for coverage: steel column, will help support the post-tensioned slab, wall: concrete plate, steel plates, coverage: collaborative plate, steel trusses, structure: truss metal, metallic truss structure with polycarbonate covers, concrete slab, wall: concrete plate will help the support of the cobertutra, plant prim er level, project :, arq.victor collazos l., scale :, date :, b.b.d.a., location :, teachers :, student :, plane :, course :, drawing :, discount. : amaryllis, prov. : huanuco, design workshop vii, caja agurto dayson, e.a.p. architecture, arq.edgar villena m., elevations, second level floor, corete a-a, corete b-b, cut a-a, cut b-b
Raw text data extracted from CAD file:
| Language | Spanish |
| Drawing Type | Section |
| Category | Transportation & Parking |
| Additional Screenshots |
 |
| File Type | dwg |
| Materials | Concrete, Steel, Other |
| Measurement Units | Metric |
| Footprint Area | |
| Building Features | Garden / Park, Deck / Patio, Parking |
| Tags | autocad, bus, DWG, elevation, plants, section, sections, Station, terminal |
