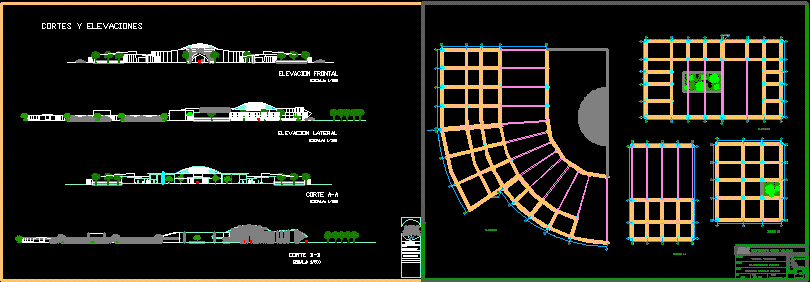
Bus Station – Project DWG Full Project for AutoCAD
Bus Station – Project – Peru – Plants – Sections
Drawing labels, details, and other text information extracted from the CAD file (Translated from Spanish):
perfumes, beauty, photography, rec. hum, counter, women, bathroom, toilet, ford, circuit, file, closed, tv, public., secret., systems, manager, reception, plant, room, substation, emergencies, machines, trash, base plane , name of the plane :, no., graphic scale, urban development area in analysis: polanco, higher engineering and architecture school tecamachalco unit, noriega leyva fredi morals erick morin cortes rodrigo olivera garcia analilia, esia, soft drinks, sweetness, popcorn, box , package, control, warehouse premises, projection booth, stage, isoptica curve, yard maneuvers, bakery, dairy, meat, seafood, salchichoneria, tortilleria, fruits and leg., cam. frig, men, entrance, loading and unloading, groceries, wines, acc. cleaning, hardware, stationery, customer service, plastics, computer, file, accountant, secretary, manager, mezzanine plant, advertising, rec. hum., pharmacy, whites, cto. closed of tv, architectural plant of shop, concessions, longitudinal cut, main facade, ps, sl, pp, sc, Pan-American Highway, nepeña avenue, alternate way, sheet no., date:, student:, faculty of architecture, stolen shut wilmer , scale:, arq. Ana Maria Reyes, Arch. katya bridge sarrin, frontal elevation, lateral elevation, cut a-a, section of roads, wait, ss.hh. ladies., ss.hh. males, cafetin, hall, shop, ss.hh., service, cleaning, ladies, customs, urban design i, arq. bridge sarrin katya, teachers:, u n i v e r s i d a d, c e s a r v a l l e, arq.reyes g. ana maria, court b-b, ticket office, hygienic services, dressing rooms, drivers, cuts and elevations, ing. narro tisnado francisco, terrestrial terminal, project, teacher :, esc., date, course :, district, province, santa, nvo. chimbote, ancash, department., cesar vallejo university, structural design iv, board
Raw text data extracted from CAD file:
| Language | Spanish |
| Drawing Type | Full Project |
| Category | Transportation & Parking |
| Additional Screenshots |
 |
| File Type | dwg |
| Materials | Plastic, Other |
| Measurement Units | Metric |
| Footprint Area | |
| Building Features | Deck / Patio |
| Tags | autocad, bus, DWG, full, PERU, plants, Project, sections, Station, terminal |

