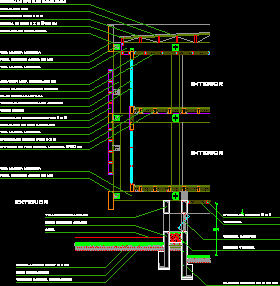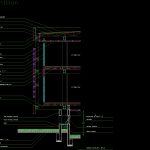ADVERTISEMENT

ADVERTISEMENT
Wood Faccade Section DWG Section for AutoCAD
Wood Structure Section – 2 Floors – light metal Roof – Glass Wall details
Drawing labels, details, and other text information extracted from the CAD file (Translated from Spanish):
care air brakes, osb deck, sheet metal gutter, laminated wood beam, covered zinc-alum roofing, aluminum structure window, wood machiembrado sky, double glass, lacquered pine board, laminated wood pillar, swing window, volcanita, compacted natural terrain, compacted gravel, reinforced concrete beam, reinforced concrete wall, water, vegetable filler, interior, exterior, scantillon
Raw text data extracted from CAD file:
| Language | Spanish |
| Drawing Type | Section |
| Category | Doors & Windows |
| Additional Screenshots |
 |
| File Type | dwg |
| Materials | Aluminum, Concrete, Glass, Wood, Other |
| Measurement Units | Metric |
| Footprint Area | |
| Building Features | Deck / Patio |
| Tags | autocad, Construction detail, details, DWG, floors, glass, light, metal, roof, section, structure, wall, Wood |
ADVERTISEMENT
