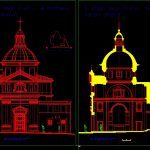ADVERTISEMENT

ADVERTISEMENT
Rafael Templ – Planes DWG Section for AutoCAD
San Rafael templ – View – Section
Drawing labels, details, and other text information extracted from the CAD file (Translated from Italian):
dr. arch. marescotti raffaele, taken from prof. drawings drawing course all. baldella sandro others., s. the elephant of the raffiello sanzio orphans, taken from prof. drawings drawing course all. baldella sandro others., s. the elephant of the raffiello sanzio orphans, dr. arch. marescotti raffaele
Raw text data extracted from CAD file:
| Language | N/A |
| Drawing Type | Section |
| Category | Historic Buildings |
| Additional Screenshots |
 |
| File Type | dwg |
| Materials | Other |
| Measurement Units | |
| Footprint Area | |
| Building Features | |
| Tags | autocad, church, corintio, dom, dorico, DWG, église, geschichte, igreja, jonico, kathedrale, kirche, kirk, l'histoire, la cathédrale, PLANES, rafael, san, section, teat, Theater, theatre, View |
ADVERTISEMENT
