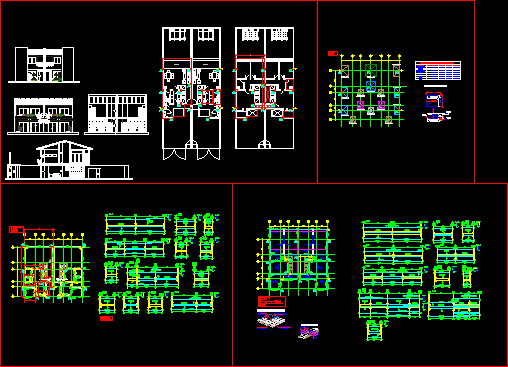ADVERTISEMENT

ADVERTISEMENT
Twin Houses With Structural Calculation DWG Plan for AutoCAD
Two Twin Houses, has architectural plans and structural drawings
Drawing labels, details, and other text information extracted from the CAD file (Translated from Spanish):
vpb, Gallery, foundation scheme, hº pº, armed inf., of foundation elements, lx ly, inf, armed inf., compacted terrain, vpb, low level, of beams, porticos:, sections:, Slab scheme with joists, compression layer, prefabricated joists, cm mesh upper, comp. plastoform no., top floor, of use, permanent, inv., Stiffening nerve, cm., inv., double joist
Raw text data extracted from CAD file:
| Language | Spanish |
| Drawing Type | Plan |
| Category | Misc Plans & Projects |
| Additional Screenshots |
  |
| File Type | dwg |
| Materials | |
| Measurement Units | |
| Footprint Area | |
| Building Features | |
| Tags | architectural, assorted, autocad, calculation, drawings, DWG, HOUSES, plan, plans, structural |
ADVERTISEMENT
