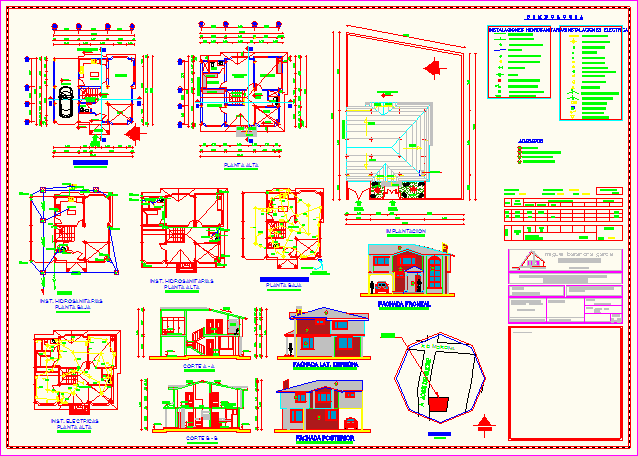
Residential House DWG Block for AutoCAD
RESIDENTIAL HOUSE WITH INSTALLATIONS AND ARCHITECTURAL DRAWING.
Drawing labels, details, and other text information extracted from the CAD file (Translated from Spanish):
entry, pedestrian, Location, unscaled, bridge, street of august, River, home, wiring, hosteria the band, lot, protection strip, prop. antonio cuchiguango, antonio padilla, Rio Pichambiche, forest, court, lagoon, cienega, sucre street, property of mr. Luis Hernán Caiza, entry, irrigation ditch, wiring, talud, bridge, street of august, entry, home, existing const, hosteria the band, lot, lot, lot, Street, prop. antonio cuchiguango, antonio padilla, prop. Angel Yepez, prop. second jativa, hrdos enrique earthenware, prop. Angel Yepez, talud, irrigation ditch, home, reception, hall, living room, wait, entry, hall, hall, front facade, scale., plant nv, scale., shop, local, living room, wait, subsoil, scale., steps, parking lot, empty, bath, room, utileria, scale., plant nv, bedrooms, hall, entry, plant nv, scale., shop, local, commercial, area of, display, steps, hall, entry, plant nv, scale., shop, local, commercial, area of, display, office, accounting, empty, local, commercial, hall, entry, plant nv, scale., shop, local, commercial, local, commercial, empty, living room, kitchen, dinning room, to be, bath, bedroom, steps, to be, break, kitchen, fourth, of machines, hall, receiver, living room, of music, living room, porch, garage, bedroom, of service, implantation, entry, planter, terrace, accessible, pvc, pvc, pvc, pvc, pvc, side attached, pvc, building, existing, yard, later, slab, Inaccessible, entry passage, via yahuarcocha, ball, pvc, ball, pvc, ball, pvc, empty, terrace, accessible, slab, Inaccessible, steps, entry, pedestrian, pvc, pvc, pvc, pvc, pvc, pvc, pvc, pvc, pvc, pvc, side attached, ball, pvc, ball, pvc, ball, pvc, ball, pvc, ball, pvc, ball, pvc, paquisha street, top floor, pvc, bas pvc, pvc, chap, pvc, top floor, pvc, bas pvc, pvc, chap, pvc, garden, garage, backyard, garden, garage, backyard, garden, garage, backyard, garden, garage, backyard, garden, garage, backyard, garden, garage, backyard, bath, hall, steps, bedroom, bath, bedroom, kitchen, living room, hall, porch, porch, steps, entry, pedestrian, principal, entry, pedestrian, secondary, washed, dinning room, study, kitchen, dinning room, living room, hall, study, to be, Exterior, low level, hall, top floor, bedroom, room, to be, hall, terrace, accessible, terrace plant, facade lat. right, front facade, Ramiro Garcia Acosta, draft, residence of the flia. burbano cepeda, Mrs. norm obando, hall, terrace, accessible, terrace plant, Ramiro Garcia Acosta, draft, residence of the flia. burbano cepeda, Mrs. norm obando, front facade, Ramiro Garcia Acosta, draft, residence of the flia. burbano cepeda, Mrs. norm obando, facade lat. right, Ramiro Garcia Acosta, draft, residence of the flia. burbano cepeda, Mrs. norm obando, hall, top floor, bedroom, room, to be, Ramiro Garcia Acosta, draft, residence of the flia. burbano cepeda, Mrs. norm obando, Ramiro Garcia Acosta, draft, residence of the flia. burbano cepeda, Mrs. norm obando, kitchen, dinning room, living room, hall, study, to be, Exterior, low level, bedroom, study, He passed, kitchen, living room, closet, bookcase, hall, to be, entry, harrow, low, goes up, high floor department extension, scale, area, dinning room, bath, front facade east side, scale, existing construction, bath, front facade
Raw text data extracted from CAD file:
| Language | Spanish |
| Drawing Type | Block |
| Category | Misc Plans & Projects |
| Additional Screenshots |
 |
| File Type | dwg |
| Materials | |
| Measurement Units | |
| Footprint Area | |
| Building Features | Garage, Deck / Patio, Parking, Garden / Park |
| Tags | architectural, assorted, autocad, block, drawing, DWG, facades, house, installations, residential, residential house |
