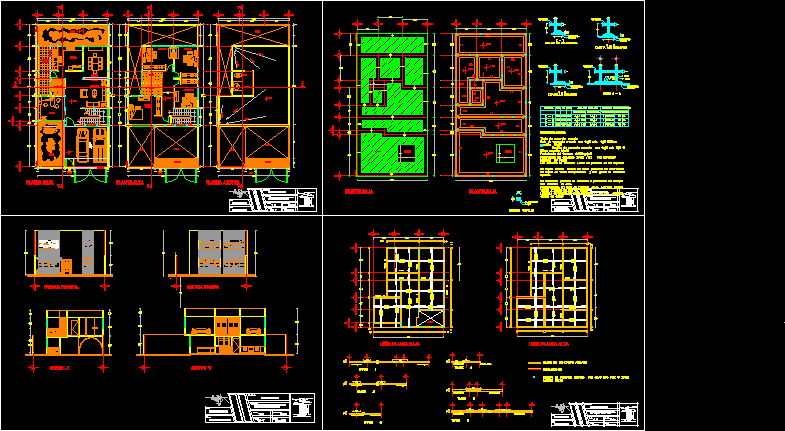
Duplex DWG Section for AutoCAD
Duplex – Plants – Sections – Elevations – Details
Drawing labels, details, and other text information extracted from the CAD file (Translated from Spanish):
owner:, Location:, scale:, dimensions:, date:, group:, work:, flat:, house room, facades cuts, evelia liliana millán magaña, street of bitterness no. colonia palo solo huixquilican edo. from Mexico, meters, March, San Joaquin River, street lantern, street of bitterness, slab projection, living room, dinning room, kitchen, service room, half bath, study, goes up, access, slab projection, garden, adjoining, empty, low, access, slab projection, adjoining, empty, master bedroom, multiple area, bedroom, bath, aisle, slab projection, empty, access, slab projection, empty, adjoining, empty, tinaco, pending, gas, empty, ridge, arch projection, main facade, back facade, cut, low level, top floor, roof plant, owner:, Location:, scale:, dimensions:, date:, group:, work:, flat:, house room, facades cuts, street of bitterness no. colonia palo solo huixquilican edo. from Mexico, meters, March, San Joaquin River, street lantern, street of bitterness, owner:, Location:, scale:, dimensions:, date:, group:, work:, flat:, house room, architectural, jesus ladder garcia, street of bitterness no. colonia palo solo huixquilican edo. from Mexico, meters, March, San Joaquin River, street lantern, street of bitterness, adjoining, low level, tank, adjoining, low level, owner:, Location:, scale:, dimensions:, date:, group:, work:, flat:, house room, foundation shoe excavation runs, street of bitterness no. colonia palo solo huixquilican edo. from Mexico, meters, may, San Joaquin River, street lantern, street of bitterness, longitudinal, cross, longitudinal, cross, armed contrabass, armed shoe, camber, base, height, shoe, cut, shoe an escarpio, shoe two bootpieces, border shoe, natural terrain, concrete template, simple, natural terrain, concrete template, simple, firm concrete, firm concrete, natural terrain, concrete template, simple, firm concrete, natural terrain, concrete template, simple, firm concrete, specifications: concrete reinforced concrete fence reinforced with est. section concrete castle armed with est. section resistance of the terrain resistance of the concrete with maximum aggregate of the castles will be anchored to the grills of the footings in strains filled with earth fill product of excavation in strains of compacted with optimum humidity degree. concrete stencil partition slab with free covering mortar against trabes with overlapping lengths of cm squares with double hooks, castle section, ground floor, high floor slab, owner:, Location:, scale:, dimensions:, date:, group:, work:, flat:, house room, architectural, street of bitterness no. colonia palo solo huixquilican edo. from Mexico, meters, March, San Joaquin River, street lantern, street of bitterness, tank, empty, lock, lock, lock, lock, lock, reinforced concrete lock, enclosure, Concrete castle armed with est. section, stirrups, stirrups, stirrups, stirrups, stirrups, stirrups, jesus ladder garcia
Raw text data extracted from CAD file:
| Language | Spanish |
| Drawing Type | Section |
| Category | Misc Plans & Projects |
| Additional Screenshots |
 |
| File Type | dwg |
| Materials | Concrete |
| Measurement Units | |
| Footprint Area | |
| Building Features | Garden / Park |
| Tags | assorted, autocad, details, duplex, DWG, elevations, plants, section, sections |
