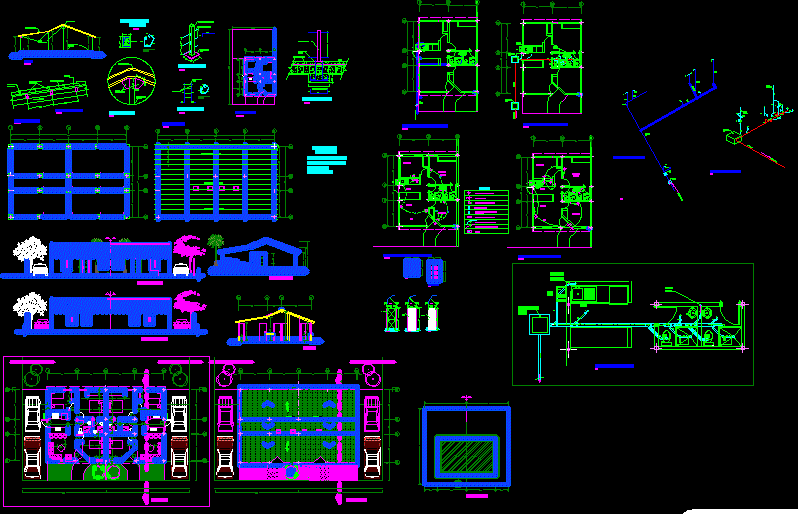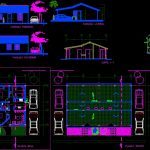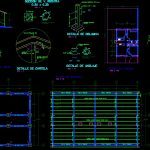
Duplex DWG Section for AutoCAD
Duplex – Plants – Sections – Elevations – Details
Drawing labels, details, and other text information extracted from the CAD file (Translated from Spanish):
biblio cad, ventilation, exit from, ventilation, ridge, window knapsack, esc, window knapsack, pend., kind, esc, wooden door, entangled, metal frame, kind, esc, Metal door, lime., metal frame, entangled, wooden door, metal frame, plant ceilings, low level, cut, lateral facade, main facade, back facade, site, load beam, column conduven, m.m., cartela, metal m.m., plot plant, esc, the materials:, characteristics of, resistance, assumed, welded, metal plate, trukson mesh, esc, foundation detail, drive m.m., metal plate, m.m., esc, anchor detail, est.d mts. mts, belaying pin, column lead m.m., m.m., metal plate, column detail, esc, gill detail, est.d mts. mts, section of v. strut, esc, Creole tile, asphalt m.m., Mantle coating, roof cover, lime., tubing straps metal, load beam, Typical roof detail, esc, load beam, m.m., column conduven, metal m.m., cartela, see det. of cartela, esc, portico, laminated steel strap, beam, plant of envigado, esc, v., esc, foundation plant, go cachimbo, pvc, vent, rise tub., tr., freg., rise tub., vent, bat, tanq, isometry, comes adduction, measurer, ll.p., pr., bat, freg., sanitary detail, esc, pvc, freg., bat, tanq, rise tub., measurer, double interrunctor connected the, lamps ay, simple switch, legend., incandecent ceiling lamp, Wall lamp, double volt outlet, channeling in wall receptacle, channeling in ceiling lighting, main distribution board, inst plant electric, esc, freg., bat, kitchen, dinning room, living room, bedroom, principal, principal, bedroom, living room, dinning room, esc, inst plant electric, kitchen, bat, freg., esc, inst plant sanitary, rise tub., rise tub., tanq, pvc, tanq, go cachimbo, bat, freg., inst plant sanitary, esc, freg., ll.p., comes adduction, bat, professional, edo cojedes, esc, draft, contains, date, scale, municipality of the municipality ricaurte state cojedes lagunita, black white water plants details sockets luminaires, April, project urb., go cachimbo, pvc, vent, rise tub., tr., freg., rise tub., vent, bat, tanq, isometry, comes adduction, measurer, ll.p., pr., bat, freg., sanitary detail, pvc, freg., bat, tanq, rise tub., measurer, double interrunctor connected the, lamps ay, simple switch, legend., incandecent ceiling lamp, Wall lamp, double volt outlet, channeling in wall receptacle, channeling in ceiling lighting, main distribution board, inst plant electric, esc, freg., bat, kitchen, dinning room, living room, bedroom, principal, principal, bedroom, living room, dinning room, esc, inst plant electric, kitchen, bat, freg., esc, inst plant sanitary, rise tub., rise tub., tanq, pvc, tanq, go cachimbo, bat, freg., inst plant sanitary, esc, freg., ll.p., comes adduction, bat
Raw text data extracted from CAD file:
| Language | Spanish |
| Drawing Type | Section |
| Category | Misc Plans & Projects |
| Additional Screenshots |
   |
| File Type | dwg |
| Materials | Steel, Wood |
| Measurement Units | |
| Footprint Area | |
| Building Features | |
| Tags | assorted, autocad, details, duplex, DWG, elevations, plants, section, sections |
