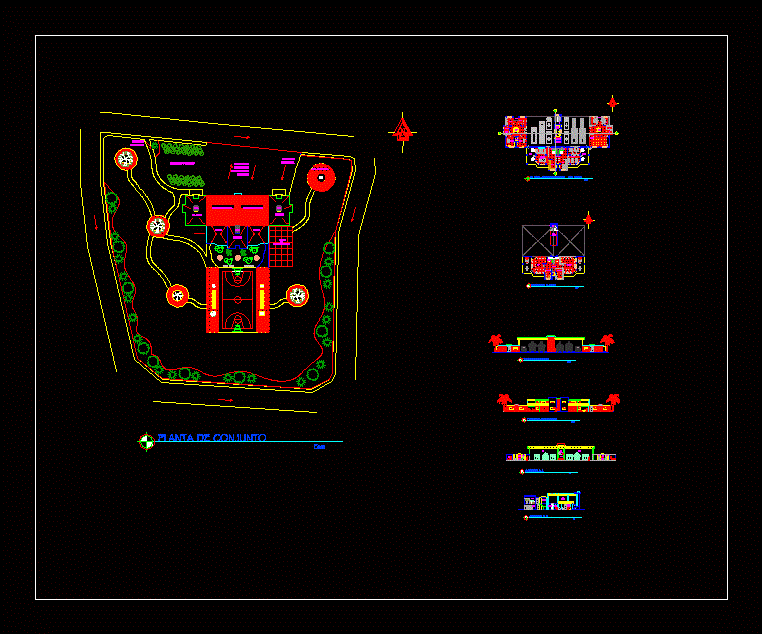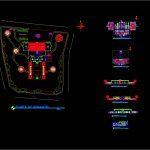
Volunteer Fire Station DWG Block for AutoCAD
Volunteer Fire; with areas: administrative; Clinics; Training; area of ??services and supplies; voluntary and private area .
Drawing labels, details, and other text information extracted from the CAD file (Translated from Spanish):
rescue, dinning room, architectural level, esc:, H.H. women, living room, kitchen, TV room. leisure, uniforms, laundry, air, Water, cellar machine room, ss.men, ss.women, wait, reception control, entry, office, archive, ss.men, ss.women, clinic, reception control, entry, clinic, plant assembly, esc:, fitness center, be outside, Training area, bedroom women, bedroom men, pending, dome, flat, dome, sliding tube, lobby, hose drying tower, front facade, esc:, second floor, esc:, H.H. mens, office, be outside, training yard, flag’s stick, income of rescue units, public parking, pedestrian entry, flat, reception control, H.H. mens, wait, entry, hose drying tower, spare parts, hangar, office, reception control, H.H. mens, entry, clinic, hangar, clinic, section, esc:, back facade, esc:, uniforms, hangar, drying of hoses, laundry, warehouse room winery, kitchen, sliding tube, section, esc:
Raw text data extracted from CAD file:
| Language | Spanish |
| Drawing Type | Block |
| Category | Police, Fire & Ambulance |
| Additional Screenshots |
 |
| File Type | dwg |
| Materials | |
| Measurement Units | |
| Footprint Area | |
| Building Features | Deck / Patio, Parking, Garden / Park |
| Tags | administrative, area, areas, autocad, block, central police, clinics, DWG, feuerwehr hauptquartier, fire, fire department headquarters, firefighters, gefängnis, police station, polizei, poste d, prison, Services, Station, substation, supplies, training, umspannwerke, zentrale polizei |
