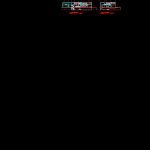
Firehouse DWG Block for AutoCAD
Firehouse trained with spaces as: – Parking for 2 trucks – Industrial maintenance – Living room and control – Classroom Training – Warehouse and Supply – Laundry and First Aid – Health Services. Head Office and reception – Gym and Games Room – General Dining and Kitchen – Bedroom with Dressing for SS and 15H and 10M – Emergency Evacuation Zone – Zone area equipment and water and fuel .
Drawing labels, details, and other text information extracted from the CAD file (Translated from Spanish):
February, El Salvador University, towards freedom for culture, architectural plant, first level, esc, architectural plant, second level, esc, laundry, first aid, H.H. mens, H.H. women, fire chief office, archivist, H.H. boss, reception waiting room, maintenance warehouse, be secondary, control room, training classroom, warehouse supply, sliding tubes, emergency equipment area, Fuel water supply area, general dining room, kitchen, living room, men’s bedrooms, men’s health services, men’s dressing, women’s locker room, women’s health services, women’s bedrooms, s.s.m., s.s.h., fitness center, glazed glass railing, sliding tubes, emergency evacuation, game room, small elevator, cortaol, laundry, general storehouse, maintenance warehouse, architectural plant, first level, esc, architectural plant, second level, esc, southern facade, principal, esc, west facade, left side, esc, longitudinal cut, section, esc, cross-section, section, esc, laundry, first aid, H.H. mens, H.H. women, fire chief office, archivist, H.H. boss, reception waiting room, maintenance warehouse, be secondary, control room, training classroom, warehouse supply, sliding tubes, emergency equipment area, Fuel water supply area, general dining room, kitchen, living room, men’s bedrooms, men’s health services, men’s dressing, women’s locker room, women’s health services, women’s bedrooms, s.s.m., s.s.h., fitness center, glazed glass railing, sliding tubes, emergency evacuation, game room, small elevator, cortaol, archivist, sliding tubes, first aid, men’s dressing, women’s bedrooms, emergency equipment area, Fuel water supply area, basement, first aid, maintenance warehouse, game room, garage access, general data, localization map, student:, sheet, draft, architectural design talller viii, chair:, content, architectural plants, F. delivery, scale:, arq fredy reynaldo joma, November, station, eliana margarita pérez martínez, year, square paulo freire, tank, firefighters, general data, localization map, student:, sheet, draft, architectural design talller viii, chair:, content, architectural plants, F. delivery, scale:, arq fredy reynaldo joma, November, station, eliana margarita pérez martínez, year, square paulo freire, tank, firefighters
Raw text data extracted from CAD file:
| Language | Spanish |
| Drawing Type | Block |
| Category | Police, Fire & Ambulance |
| Additional Screenshots |
 |
| File Type | dwg |
| Materials | Glass |
| Measurement Units | |
| Footprint Area | |
| Building Features | Garage, Elevator, Parking, Garden / Park |
| Tags | autocad, block, central police, control, DWG, feuerwehr hauptquartier, fire department headquarters, fire station, gefängnis, headquarters, industrial, living, maintenance, parking, police station, polizei, poste d, prison, room, spaces, substation, trucks, umspannwerke, zentrale polizei |

