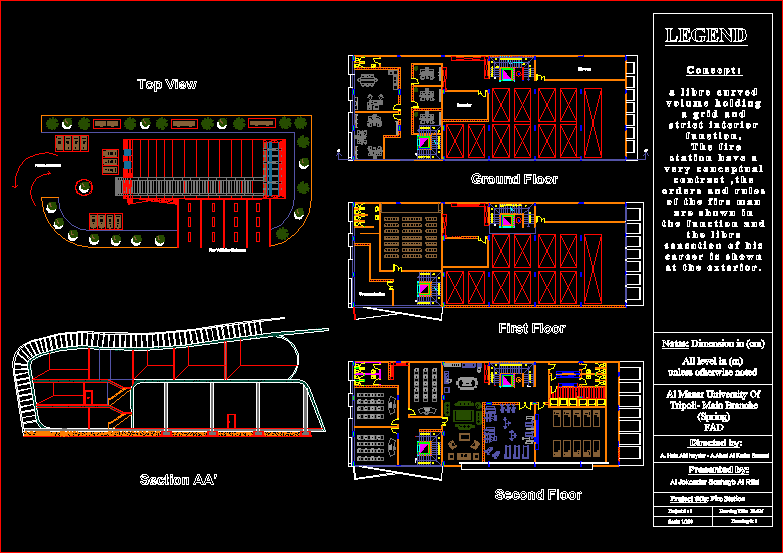
Fire Station DWG Block for AutoCAD
Modern Fire Station
Drawing labels, details, and other text information extracted from the CAD file:
small, kitchen layout, property line, airobic, property line, set back, property line, set back, property line, salon, salon, dimension in, all level in unless otherwise noted, directed bydirected by: a. hala abi haydar a.abed al karim baroud, fire station, project, drawing title: plan, scale:, drawing, al manar university of main branche fad, al jokondar souhayb al rifai, ground floor, first floor, second floor, top view, down, down, storage, laundry, communication, public entrance, fire vehicles entrance, first floor, top view, second floor, ground floor, section aa’, libre curved holding grid and interior the fire have conceptual and rules the fire man shown in function and libre of his is shown the exterior.
Raw text data extracted from CAD file:
| Language | English |
| Drawing Type | Block |
| Category | Police, Fire & Ambulance |
| Additional Screenshots |
 |
| File Type | dwg |
| Materials | Other |
| Measurement Units | |
| Footprint Area | |
| Building Features | |
| Tags | autocad, block, central police, DWG, feuerwehr hauptquartier, fire, fire department headquarters, fire station, gefängnis, modern, police station, polizei, poste d, prison, Station, substation, umspannwerke, zentrale polizei |
