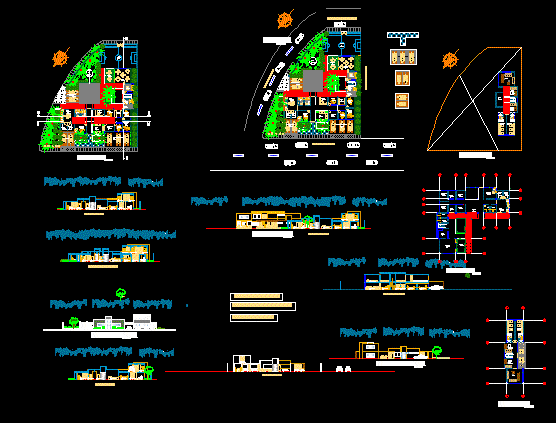
Police Station Commissary, 2 Storeys DWG Plan for AutoCAD
Commissioner of 2 storeys – plans and sections
Drawing labels, details, and other text information extracted from the CAD file (Translated from Spanish):
s.h., meditation rooms, ladies, males, complaints, certificates, complaints, certificates, imperial, frontal, esc:, n.p.t., reading room, n.p.t., wait, commissioner’s office, reception, transit, ss.hh., armory, complaints, family prevention, Cafeteria, other certificates, citizen participation, kitchen, grotto, sports crockery, women, tv room, mens, bedroom, ss.hh, expansion, meditation room, ss.hh., s.h., parking lot, public parking, patrol parking, s.h., Civico yard, court cut, wait, transit, ss.hh., other certificates, citizen participation, kitchen, grotto, sports crockery, women, mens, ss.hh, ss.hh., parking lot, public parking, patrol parking, Civico yard, level, esc:, later, esc:, principal, esc:, side, esc:, n.p.t., reading room, n.p.t., level, esc:, esc:, av. the historians, street romulo cuneo, street pedro quina castellon, commissioner’s office, reception, transit, ss.hh., armory, complaints, family prevention, Cafeteria, other certificates, citizen participation, kitchen, women, mens, ss.hh, expansion, meditation room, ss.hh., s.h., n.p.t., ss.hh, tv room, terrace, bedroom, s.h., reading room, n.p.t., level, esc:, level, esc:, reading room, tv room, kitchen, n.p.t., ss.hh, citizen participation, n.p.t., ss.hh, n.p.t., family prevention, Cafeteria, n.p.t., reading room, bedroom, n.p.t., public parking, n.p.t., meditation room, n.p.t., ss.hh women, n.p.t., ss.hh men, n.p.t., reception, n.p.t., complaints, n.p.t., armory, n.p.t., family prevention, n.p.t., ss.hh women, n.p.t., ss.hh men, n.p.t., ss.hh, n.p.t., wait, n.p.t., citizen participation, n.p.t., reading room, n.p.t., ss.hh, n.p.t., built building, wait, commissioner’s office, reception, transit, ss.hh., armory, complaints, family prevention, Cafeteria, other certificates, citizen participation, kitchen, grotto, sports crockery, women, mens, ss.hh, expansion, meditation room, ss.hh., s.h., parking lot, public parking, patrol parking, Civico yard, n.p.t., n.p.t., ss.hh, n.p.t., terrace, n.p.t., citizen participation, n.p.t., citizen participation, n.p.t., citizen participation, n.p.t., citizen participation, n.p.t., citizen participation, n.p.t., n.p.t., esc:, av. the historians, street romulo cuneo, street pedro quina castellon, built building, wait, commissioner’s office, reception, transit, ss.hh., armory, complaints, family prevention, Cafeteria, other certificates, citizen participation, kitchen, women, mens, ss.hh, expansion, meditation room, ss.hh., s.h., parking lot, public parking, patrol parking, Civico yard, n.p.t., ss.hh, n.p.t., court cut, meditation room, n.p.t., ss.hh women, n.p.t., ss.hh men, n.p.t., reception, n.p.t., complaints, n.p.t., ss.hh women, n.p.t., ss.hh men, n.p.t., armory, n.p.t., family prevention, n.p.t., court cut, meditation room, n.p.t., ss.hh women, n.p.t., ss.hh men, n.p.t., reception, n.p.t., complaints, n.p.t., ss.hh women, n.p.t., ss.hh men, n.p.t., armory, n.p.t., family prevention, n.p.t., court cut, meditation room, n.p.t., ss.hh women, n.p.
Raw text data extracted from CAD file:
| Language | Spanish |
| Drawing Type | Plan |
| Category | Police, Fire & Ambulance |
| Additional Screenshots |
 |
| File Type | dwg |
| Materials | Other |
| Measurement Units | |
| Footprint Area | |
| Building Features | Deck / Patio, Parking, Garden / Park |
| Tags | autocad, central police, commissioner, DWG, feuerwehr hauptquartier, fire department headquarters, gefängnis, plan, plans, police, police station, polizei, poste d, prison, sections, Station, storeys, substation, umspannwerke, zentrale polizei |
