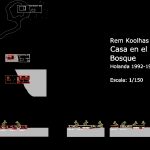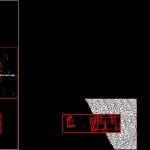ADVERTISEMENT

ADVERTISEMENT
Home Project Forest Rem Koolhaas DWG Full Project for AutoCAD
It contains the project in court and architectural plans. It is useful if you want to know the topography and management levels of the project.
Drawing labels, details, and other text information extracted from the CAD file (Translated from Spanish):
rem on the scale:, raised east, south elevation, west elevation, North elevation, dd ‘section, aa ‘section, section bb ‘, section cc ‘
Raw text data extracted from CAD file:
| Language | Spanish |
| Drawing Type | Full Project |
| Category | Famous Engineering Projects |
| Additional Screenshots |
  |
| File Type | dwg |
| Materials | |
| Measurement Units | |
| Footprint Area | |
| Building Features | |
| Tags | architectural, architecture, autocad, berühmte werke, court, DWG, famous projects, famous works, forest, full, home, house, koolhaas, levels, management, obras famosas, ouvres célèbres, plans, Project, rem, topography |
ADVERTISEMENT
