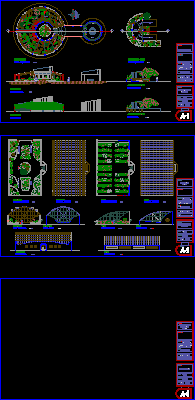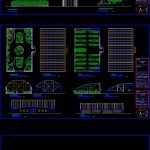ADVERTISEMENT

ADVERTISEMENT
Botanical Garden DWG Section for AutoCAD
Botanical Garden – mexico – Plants – Sections – Elevations
Drawing labels, details, and other text information extracted from the CAD file (Translated from Spanish):
benches, location plan, information area, botanic garden, longitudinal section, side elevation, architectural plant, open botanical garden, greenhouse, cross section, assembly plant, front elevation, plane, date, dimension, meters, scale, content, elevations, plants, courts, advisor, career, student, eduardo alvarez, architecture, location, location, mexicali bc, project, autonomous university, baja california, nursery, arq. augusto arredondo, perspectives, ephemeral and compound, cactaceas and agavaceas, pinaceas and other arboreos, bushes, arboreos
Raw text data extracted from CAD file:
| Language | Spanish |
| Drawing Type | Section |
| Category | Parks & Landscaping |
| Additional Screenshots |
 |
| File Type | dwg |
| Materials | Other |
| Measurement Units | Metric |
| Footprint Area | |
| Building Features | Garden / Park |
| Tags | autocad, bioclimatic, bioclimatica, bioclimatique, bioklimatischen, botanical, durable, DWG, elevations, garden, la durabilité, mexico, nachhaltig, nachhaltigkeit, plants, section, sections, sustainability, sustainable, sustentabilidade, sustentável |
ADVERTISEMENT
