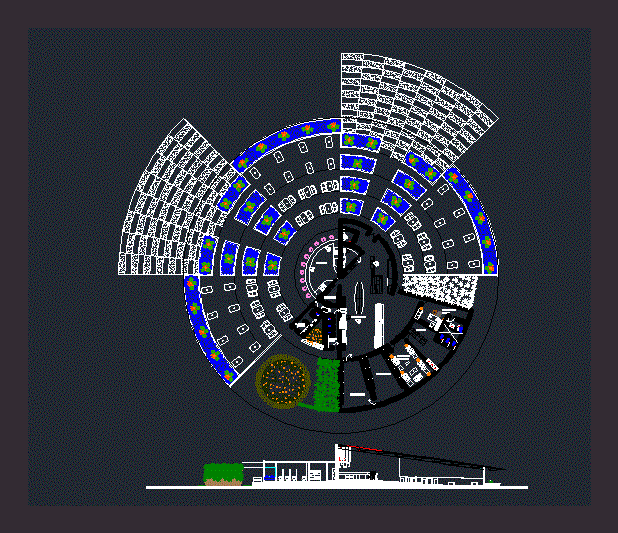ADVERTISEMENT

ADVERTISEMENT
Architectural Design Of A Bar DWG Full Project for AutoCAD
Architectural project of a Bar; includes architectural floor; plant roof; and a cut.
Drawing labels, details, and other text information extracted from the CAD file:
t-fal, tricon, sushi bar, crockery, main kitchen, dry storage, wet storage, lockers
Raw text data extracted from CAD file:
| Language | English |
| Drawing Type | Full Project |
| Category | House |
| Additional Screenshots |
 |
| File Type | dwg |
| Materials | Other |
| Measurement Units | Metric |
| Footprint Area | |
| Building Features | |
| Tags | aire de restauration, architectural, autocad, BAR, Cut, Design, dining hall, Dining room, DWG, esszimmer, floor, food court, full, includes, lounge, plant, praça de alimentação, Project, pub, Restaurant, restaurante, roof, sala de jantar, salle à manger, salon, speisesaal |
ADVERTISEMENT
