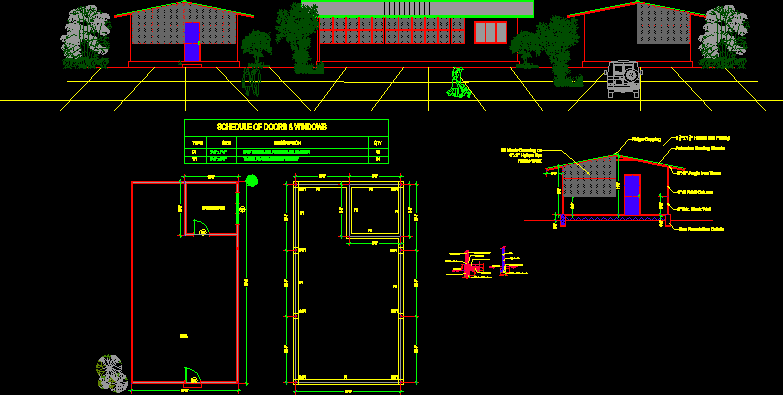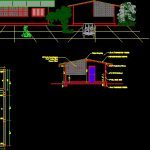ADVERTISEMENT

ADVERTISEMENT
Utilitarian Building DWG Block for AutoCAD
Small Village – people’s gathering place for social activities
Drawing labels, details, and other text information extracted from the CAD file:
hall, size, type, description, timber framed gi mesh window, qty, ground level, scale, date, revision, project no, p r o p o s e d c o m m u n i t y h a l l a t t h u r u l i y a s e v a n a, drg no, drawing title, a r c h i t e c t u r a l d r a w i n g, area, ground floor plan, front elevation, side elevation, section x-x, foundation detail, drawn by, applicant signature :, center line plan, end elevation, priyanga jayasinghe
Raw text data extracted from CAD file:
| Language | English |
| Drawing Type | Block |
| Category | Utilitarian Buildings |
| Additional Screenshots |
 |
| File Type | dwg |
| Materials | Other |
| Measurement Units | Metric |
| Footprint Area | |
| Building Features | |
| Tags | activities, adega, armazenamento, autocad, barn, block, building, cave, celeiro, cellar, community hall, DWG, gathering, grange, keller, le stockage, people, place, scheune, small, social, speicher, storage, utilitarian, village |
ADVERTISEMENT
