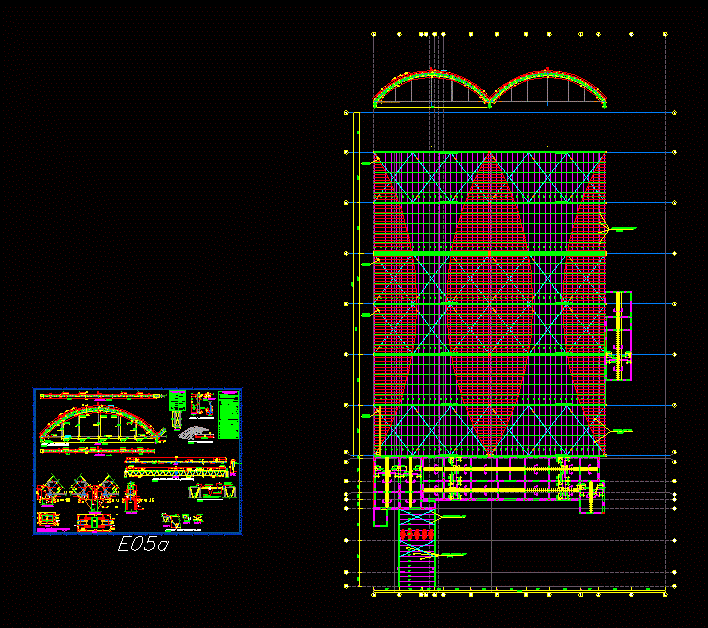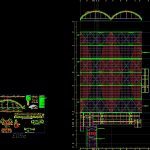
Metal Truss DWG Detail for AutoCAD
Ground plane metal roof, structure elevation, detail of metal joist, side elevation, front elevation, detail fixation joists bow detail metal coverage, detail fixation hanger, silver and silver top bottom
Drawing labels, details, and other text information extracted from the CAD file (Translated from Spanish):
see detail, top floor, important:, technical specifications for the manufacture and assembly, welding, welding work should be carried out by experienced specialists, so that the welding seam be normal and avoid burns in the parts When welding, the specialist before carrying out the work should review all the forming elements, reviewing with a steel wire brush in the areas of the parts to be welded and in this way carry out a clean welded joint, in continuous cords around the joints, except indication., the contractor of the steel structure must submit to the designer manufacturing plans in which it is shown in detail. the welded joints of the different important elements that make up the steel structure., the manufacturer of the steel structure must present on site all the mechanical equipment necessary to carry out the assembly in accordance with the technical standards of assembly, security and forecast, protection : the steel structure will be protected with anticorrosive paint consisting of the following layers:
Raw text data extracted from CAD file:
| Language | Spanish |
| Drawing Type | Detail |
| Category | Utilitarian Buildings |
| Additional Screenshots |
 |
| File Type | dwg |
| Materials | Steel, Other |
| Measurement Units | Metric |
| Footprint Area | |
| Building Features | |
| Tags | adega, armazenamento, autocad, barn, cave, celeiro, cellar, DETAIL, DWG, elevation, grange, ground, joist, keller, le stockage, metal, plane, roof, scheune, Side, speicher, storage, structure, truss |
