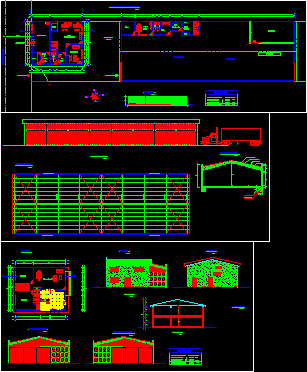
Utilitarian Building DWG Section for AutoCAD
Utilitarian Building – Office – Plants – Sections – Elevations
Drawing labels, details, and other text information extracted from the CAD file (Translated from Spanish):
owner:, patricio tapia bravo, signature :, table of surfaces.-, surface of land :, total surface constructed :, surface free areas :, total surface extension :, sheet :, content :, plant, section, facades, roof, emplazamiento.-, scales :, role prop :, the ligua.-, commune :, population :, location :, hernan fernandez baltra, architect :, regularization of remodeling and housing extension.-, first floor extension surface:, surface extension second floor:, registration:, guayacan passage, el boldo passage, ovalle january street, doctor vargas street, plates of faith. galvanized, metal structure cut, side elevation of shed, trusses of faith. type, metallic shed floor, brick masonry wall type princess, metal shed, barn construction, wall of closure, piping plane, south elevation – metal shed, customer parking, warehouse, well, street axis ovalle january, line official closing, dining room and kitchen, showers and changing rooms, cloakroom, wc, locket, bank, access to commercial premises, vehicle access, warehouse, bathroom, locker, commercial space, office-private, file, warehouse, bathrooms, table of surfaces , north elevation – metal shed, bedroom, lockguia, kitchen, living – dining room, bathroom, south facade, east façade, cut a – b
Raw text data extracted from CAD file:
| Language | Spanish |
| Drawing Type | Section |
| Category | Utilitarian Buildings |
| Additional Screenshots |
|
| File Type | dwg |
| Materials | Masonry, Other |
| Measurement Units | Metric |
| Footprint Area | |
| Building Features | Garden / Park, Parking |
| Tags | adega, armazenamento, autocad, barn, building, cave, celeiro, cellar, DWG, elevations, grange, keller, le stockage, office, plants, scheune, section, sections, speicher, storage, utilitarian |
