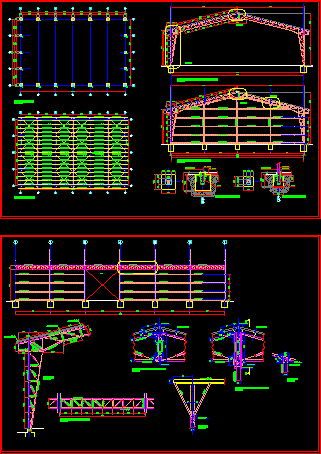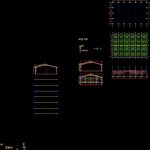ADVERTISEMENT

ADVERTISEMENT
Metallic Storehouse DWG Full Project for AutoCAD
Structural project of metallic storehouse 22.80mts light x 36.00mts large
Drawing labels, details, and other text information extracted from the CAD file (Translated from Spanish):
cut a-a, b-b cut, perimeter axes, projection, plywood, plate, anchor bar with thread, type j, access, only in pediments, foundation plant, plant structure
Raw text data extracted from CAD file:
| Language | Spanish |
| Drawing Type | Full Project |
| Category | Utilitarian Buildings |
| Additional Screenshots |
 |
| File Type | dwg |
| Materials | Wood, Other |
| Measurement Units | Metric |
| Footprint Area | |
| Building Features | |
| Tags | adega, armazenamento, autocad, barn, cave, celeiro, cellar, DWG, full, grange, keller, large, le stockage, light, metallic, mts, Project, scheune, speicher, storage, storehouse, structural |
ADVERTISEMENT

