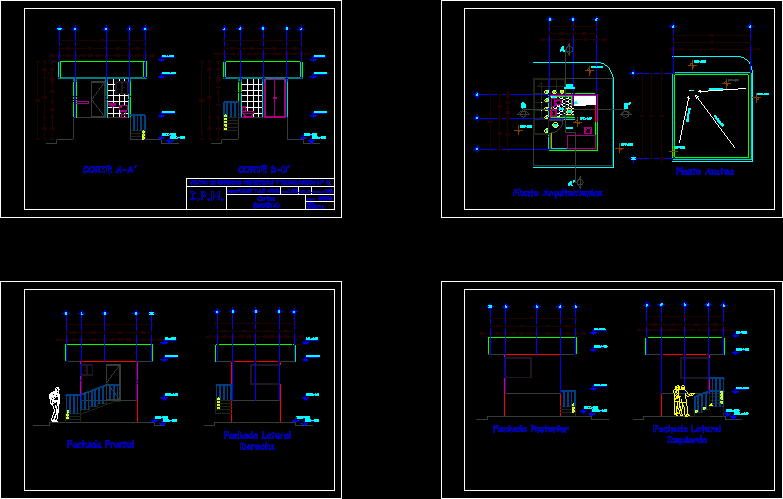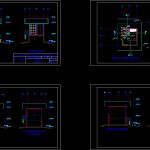ADVERTISEMENT

ADVERTISEMENT
Building Vigilance DWG Section for AutoCAD
ARCHITECTURAL PLANTS;TRANSVERSAL AND LONGITUDINAL SECTIONS ; 4 FACADES SECURITY BILDING CONTEMPLATED ALL DETAILS NEEDED FOR THE SAFETY OF THE PEOPLE WATCH
Drawing labels, details, and other text information extracted from the CAD file (Translated from Spanish):
name: ponce tule ariel, i.p.n., acot. m, climb stairs, bathroom, house, architectural floor, roof plant, front facade, iii, right side facade, left side facade, back facade
Raw text data extracted from CAD file:
| Language | Spanish |
| Drawing Type | Section |
| Category | Doors & Windows |
| Additional Screenshots |
 |
| File Type | dwg |
| Materials | Other |
| Measurement Units | Metric |
| Footprint Area | |
| Building Features | |
| Tags | abrigo, access, acesso, architectural, autocad, building, details, DWG, facades, hut, l'accès, la sécurité, longitudinal, needed, obdach, ogement, safety, section, sections, security, shelter, sicherheit, vigilancia, Zugang |
ADVERTISEMENT
