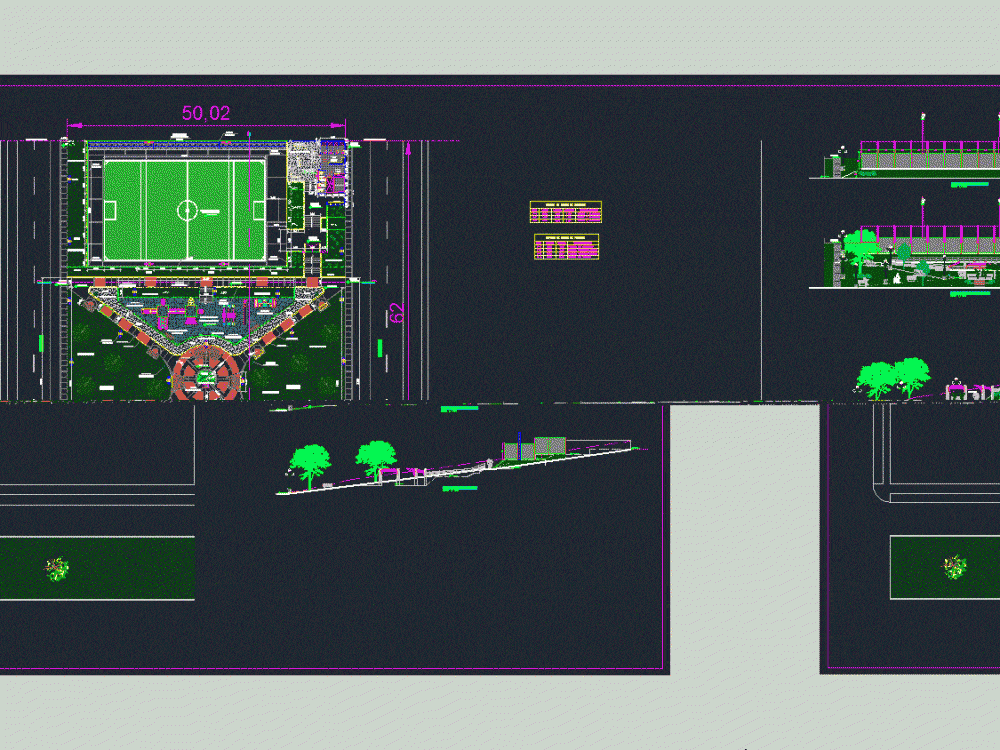
Recreation Area Plans DWG Plan for AutoCAD
Implementation Planimetria with Plant – Cortes
Drawing labels, details, and other text information extracted from the CAD file (Translated from Spanish):
plane :, g.g. program building window, area formulation of projects, drawing :, scale :, mayor :, omar alfredo marcos arteaga, work :, lamina :, date :, professional:, design :, o.d. program building window, district municipality of ventanilla, marco antonio mori alvarado, angel j. ravello corahua, window, building, ppnp – district of ventanilla – callao – callao, general plant, playground, sidewalk, garden, confectionery floor, slope, adoquin, concrete, mini gym, income, administration, ss.hh ladies, ss.hh men, washrooms, urinals, changing rooms and showers, handrails, parallels, bench for abdominals, bars of three heights, property limit, metal fence, ups and downs, box window spans, item, length, height, glass and aluminum, box door widths, width, remarks, plywood door, iron door, alfeizer, swing, natural grass, slide, cobble, aluminum door, lifting aa cut, portico, children’s games, elevation court bb, pergola , abutments, dimension, columns, footings, type, earth, compacted, hearth location, pergola detail, column detail, detail of footings
Raw text data extracted from CAD file:
| Language | Spanish |
| Drawing Type | Plan |
| Category | Entertainment, Leisure & Sports |
| Additional Screenshots |
 |
| File Type | dwg |
| Materials | Aluminum, Concrete, Glass, Plastic, Wood, Other |
| Measurement Units | Imperial |
| Footprint Area | |
| Building Features | Garden / Park |
| Tags | area, autocad, cortes, DWG, implementation, plan, planimetria, plans, plant, projet de centre de sports, recreation, sports center, sports center project, sportzentrum projekt |
