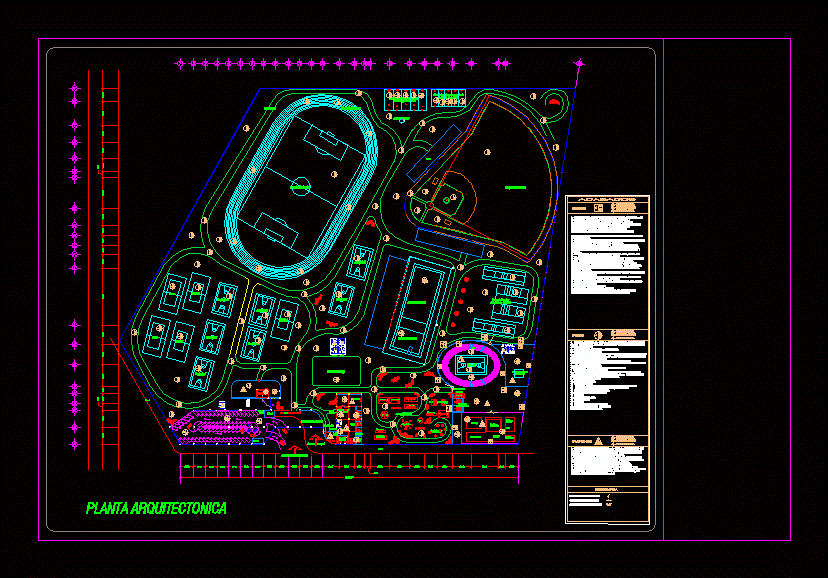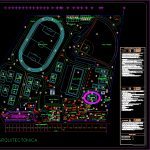
Sport Center DWG Plan for AutoCAD
Floor plans and initial plan
Drawing labels, details, and other text information extracted from the CAD file (Translated from Spanish):
architectural floor, bench, volleyball, tennis, warm-up room, and multiple uses, baseball field, children’s room, instructors, director, cubicles for, surveillance, substation, kitchen, entrance, basketball, access, main access, parking access , filter, users, control, administration, stay, waiting, room, reception, waiting, access, bathrooms changing rooms, bathrooms changing rooms h., skating rink, football court, handrails, for the elderly, rest area, picnic table, slide, volantin, copier, boards, room, sandpit, gazebo, patio umbrella, wading pool, children’s play area, diving pit, parallel bars, fixed bar, aerobics, halls for, exercises, hands-free, arzones, horse with, rings, reuther, trampoline, long horse, locker room and, official basketball court, infirmary, reception, restrooms, bleachers, gym access, Olympic pool, racquetball and squash, fronton area, athletics track, locker room, training trellis, batting for adults, bleachers, batting for children, s.h., s.m.
Raw text data extracted from CAD file:
| Language | Spanish |
| Drawing Type | Plan |
| Category | Entertainment, Leisure & Sports |
| Additional Screenshots |
 |
| File Type | dwg |
| Materials | Other |
| Measurement Units | Imperial |
| Footprint Area | |
| Building Features | Garden / Park, Pool, Deck / Patio, Parking |
| Tags | autocad, center, DWG, floor, initial, plan, plans, projet de centre de sports, sport, sport center, sports center, sports center project, sportzentrum projekt |
