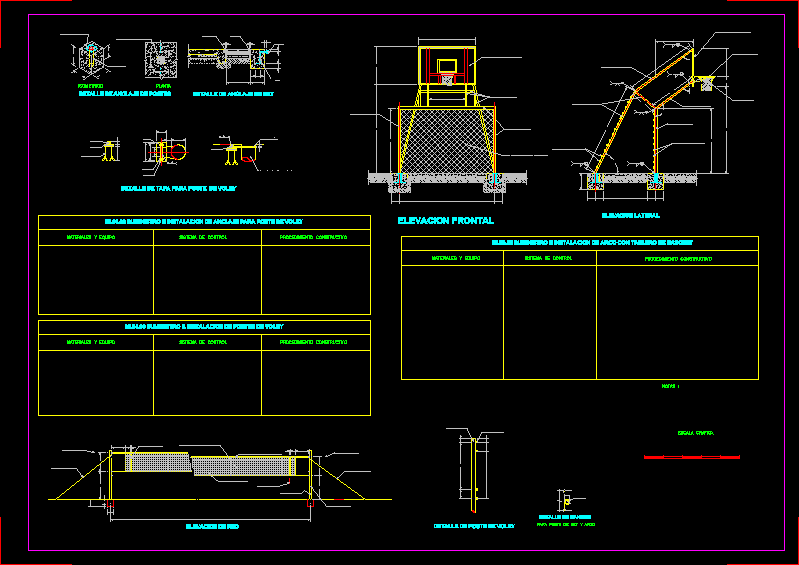
Voley Ball Court DWG Block for AutoCAD
Metallic structure and anchorage od volley
Drawing labels, details, and other text information extracted from the CAD file (Translated from Spanish):
detail of anchoring of net, detail of anchorage of poles, plant, isometric, detail of cover for post of volleyball, asphalt board, thin band of double canvas, lateral line of court, elevation of net, color yellow, nlt, detail of post of volleyball, front elevation, see detail painted silkscreen on board, color board outline: ultramarine blue, hoop and color supports: ultramarine blue, nylon net for basket, lateral elevation, color, number, stroke values, colors , rest of, in color, color, presentation, evaluation, granite slab floor, natural terrain, base, concrete slab, concrete slab, hook detail, for net and arch post, only in paraments not in horizontal bar, notes: , graphic scale, nlt: level of finished slab, materials and equipment, control system, construction procedure, supervision must verify the installation of the pipe during the construction of the concrete block and the quality of the welding for the installation of the cover. , The work of the contractor will consist in the placement of the tube with the lid welded on the plate according to the dimensions and details indicated on the drawings., the hinge must operate freely and the cover must be at the level indicated on the drawings., the tube must be placed together with anchoring of concrete blocks. Then the hinged lid must be left attached to be welded to the plate, according to detail. The supervision must verify in the workshop the materials and the cutting of the posts to then weld the rings for the net. Later, it will be moved to work, and must remain in the contractor’s custody until it is painted. The contractor’s job will be to supply volley poles made of galvanized steel tubes. in the upper part and according to detail they should have rings for the placement of the net, made of smooth steel iron welded to the galvanized pipe according to detail., the supervision should verify in workshop the materials and welding of the metallic structure once approved and finished the process will be transferred to work for anchoring. controlling thicknesses and qualities. During the welding process, the supervision should verify the following: adequate personal protective equipment for the welding machine operator, preparation of the edges of the joints, type of electrode used, diameter of the electrode, amperage of the current, speed For advancing the electrode when inspecting welded joints, the weld bead must be checked for: absence of undercuts, absence of cracks, cord without overlays, no surface pores and slag inclusions, appropriate cord thickness, metal structure, It must be firmly welded to its respective anchor plates. it should be verified that the hooks do not have edges that can cut or scratch the users and that the opening is only for the nylon to pass through the mesh.
Raw text data extracted from CAD file:
| Language | Spanish |
| Drawing Type | Block |
| Category | Entertainment, Leisure & Sports |
| Additional Screenshots |
 |
| File Type | dwg |
| Materials | Concrete, Steel, Other |
| Measurement Units | Metric |
| Footprint Area | |
| Building Features | |
| Tags | anchorage, autocad, ball, basquetball, block, court, DWG, feld, field, football, golf, metallic, od, sports center, structure, voleyball, volley |
