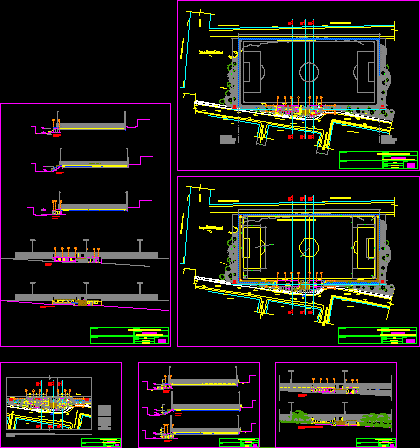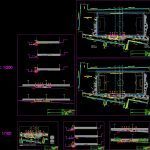
Maracana Stadium DWG Section for AutoCAD
Complete Architectural planes -Sections – Elevations
Drawing labels, details, and other text information extracted from the CAD file (Translated from Spanish):
project, sheet, march, mich.c., plants, specialty, drawing, date, scale, description, professional, owner, architect, existing housing, green area, property limit, vehicular access, sidewalk, asphalt pavement, area administrative, perimeter road to execute, edge of track, slope, afforestation area, entrance, public, reception, office, main, sh, accounting, polished cement, floor polished cement, polished, cement floor, service yard, ss .hh., showers, aluminum, glass, width, height, box vain, sill, windows, type, wood, plywood, doors, high, pcp, finishing floors, cement floor polished and burnished., color white, plant : service and administration sector, plant – serv. hh.gg. and administration, architecture, main office, sidewalk, vehicular runway, shower area, floor finish: polished cement., floor finish: polished cement., mototaxis track, cuts a, b, c, showers, ss.hh, main office, service yard, green slope area, dd court and frontal elevation, elevation and general cuts, boundary line of court, retaining wall, perimeter, access, property boundary, rock pyrotechnics, edge of road, patio serv., serv. hygienic and showers, general-level plant sports field, gentlemen, ladies, general plant – level of services, project limit to be executed
Raw text data extracted from CAD file:
| Language | Spanish |
| Drawing Type | Section |
| Category | Entertainment, Leisure & Sports |
| Additional Screenshots |
 |
| File Type | dwg |
| Materials | Aluminum, Glass, Wood, Other |
| Measurement Units | Metric |
| Footprint Area | |
| Building Features | Deck / Patio |
| Tags | architectural, autocad, complete, court, DWG, elevations, feld, field, PLANES, projekt, projet de stade, projeto do estádio, section, sections, stadion, Stadium, stadium project |

