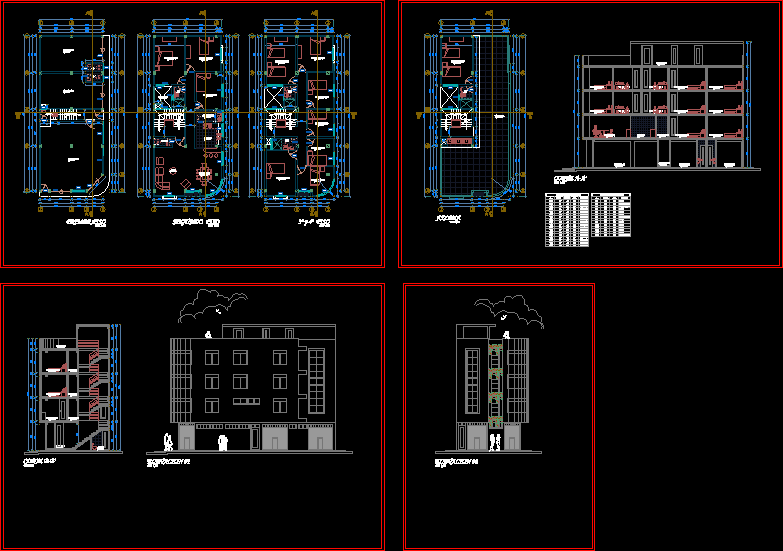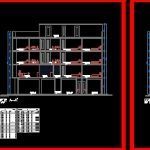ADVERTISEMENT

ADVERTISEMENT
Houses DWG Section for AutoCAD
Plane 3 story Townhouse including roof and contains cross-sectional and longitudinal, front elevation, cross
Drawing labels, details, and other text information extracted from the CAD file (Translated from Spanish):
zapata mesh, compacted base, typical detail of shoe, according to box of columns, foundation, envelope, bottom shoe armor, ss.hh, bedroom, living room, terrace, dining room, kitchen, p.service, sh, kwh, first floor, second floor, roof, high, width, type, door box, material, alfeizer, window box, wood, passageway, ss.hh, b-b ‘cut, a-a cut’, metal, roll-up metal, sliding mamapra
Raw text data extracted from CAD file:
| Language | Spanish |
| Drawing Type | Section |
| Category | Handbooks & Manuals |
| Additional Screenshots |
 |
| File Type | dwg |
| Materials | Wood, Other |
| Measurement Units | Metric |
| Footprint Area | |
| Building Features | |
| Tags | autocad, cross, DWG, elevation, front, HOUSES, including, longitudinal, plane, roof, section, story, townhouse |
ADVERTISEMENT
