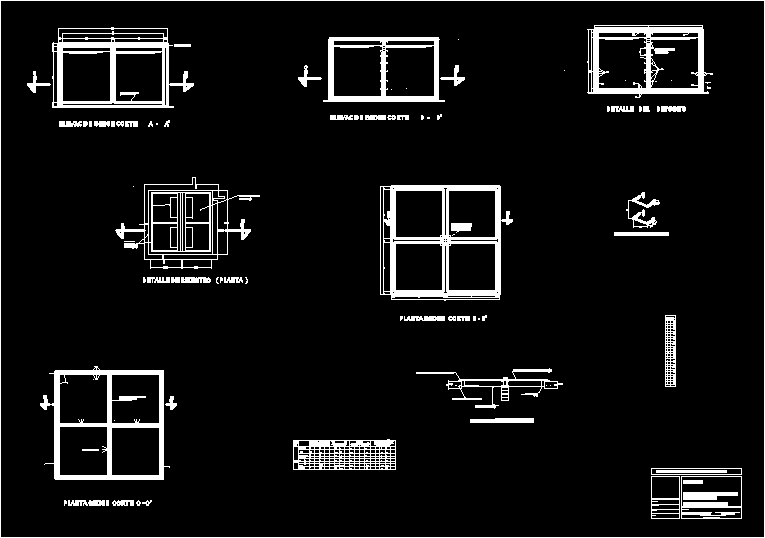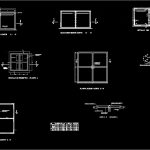ADVERTISEMENT

ADVERTISEMENT
Tank Armed Concrete 100m3 DWG Section for AutoCAD
PLANT, SECTION , ARMED, ELEVATION, DEPOSIT DETAIL.
Drawing labels, details, and other text information extracted from the CAD file (Translated from Spanish):
dimensions, floor slab, cover slab, elevation according to cut a – a ‘, elevation according to cut d – d’, plant according to cut b – b ‘, detail of the deposit, plant according to cut c – c’, detail of marine ladder , key, separation, quantity, day, long., weight kg., tank cover slab, state water commission, flat type, regularization tank, reinforced concrete, conforming, head of studies and projects, dir. planning, general manager, I raise, project, drawing, date
Raw text data extracted from CAD file:
| Language | Spanish |
| Drawing Type | Section |
| Category | Industrial |
| Additional Screenshots |
 |
| File Type | dwg |
| Materials | Concrete, Other |
| Measurement Units | Metric |
| Footprint Area | |
| Building Features | |
| Tags | à gaz, agua, armed, autocad, concrete, deposit, DETAIL, DWG, elevation, gas, híbrido, hybrid, hybrides, l'eau, plant, reservoir, section, tank, tanque, wasser, water |
ADVERTISEMENT
